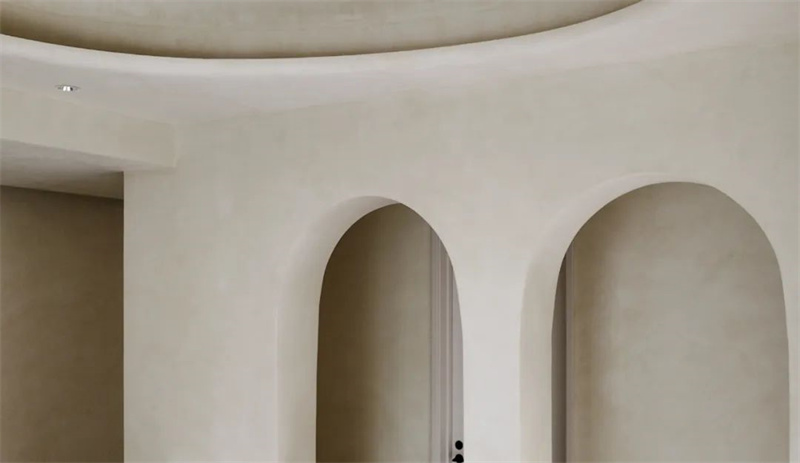西慕案例 | 上海,光影交织的宁静之家
公司新闻2024-01-19 13:52:13
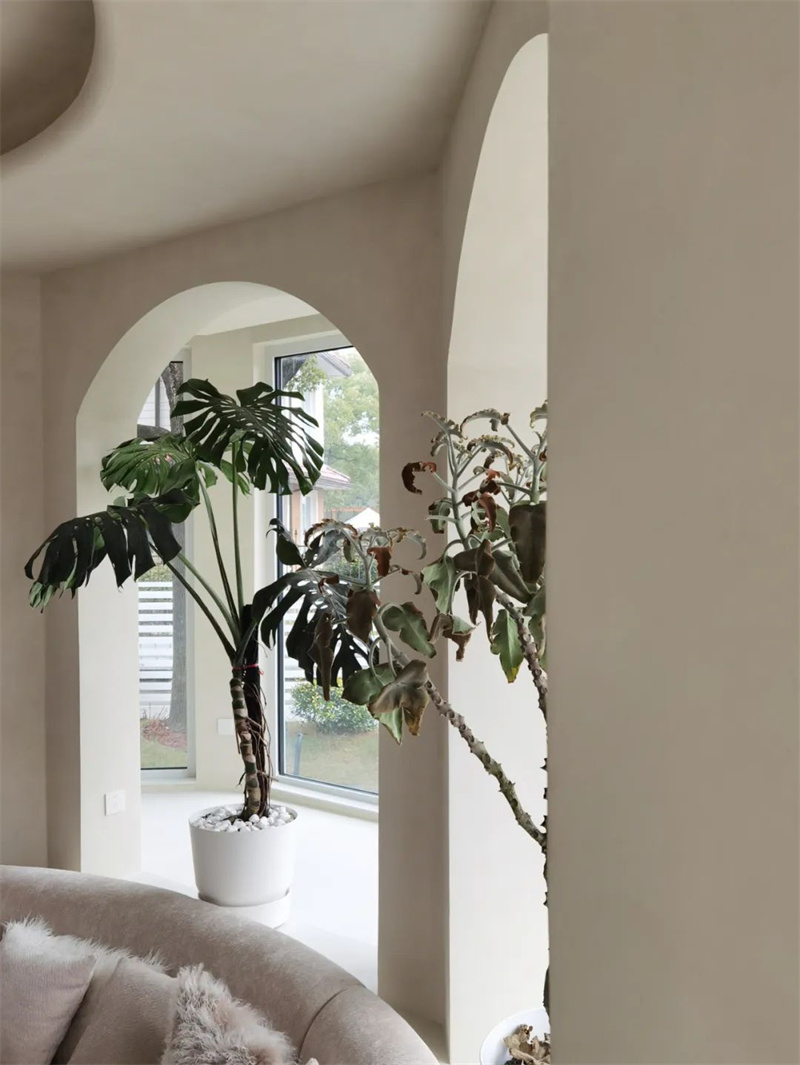
齐先生的家位于上海奉贤,远离繁闹的市区,独得一处僻静之所。日子在这里变得更悠闲,即便是在寒冬,室外植物也依然绿意幽幽。院子里摆上了烧烤炉和桌椅,可见闲暇时的生活情趣。
Mr. Qi's home is located in Fengxian, Shanghai, away from the bustling city center, nestled in a tranquil haven. Life here becomes more leisurely, even in the cold winter, outdoor plants maintain a serene greenery. The courtyard is adorned with a barbecue pit and tables and chairs, showcasing the charm of leisurely moments in their daily life.
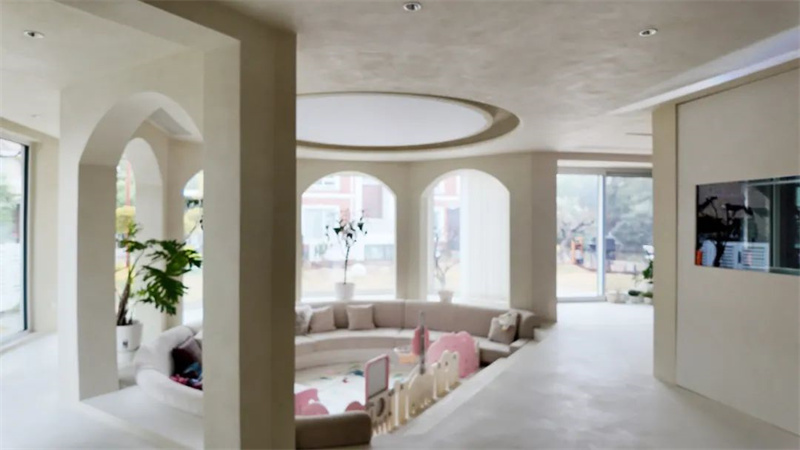
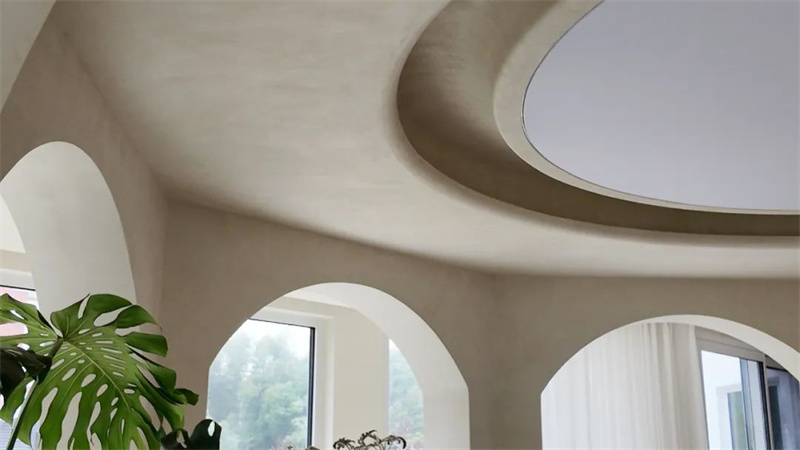
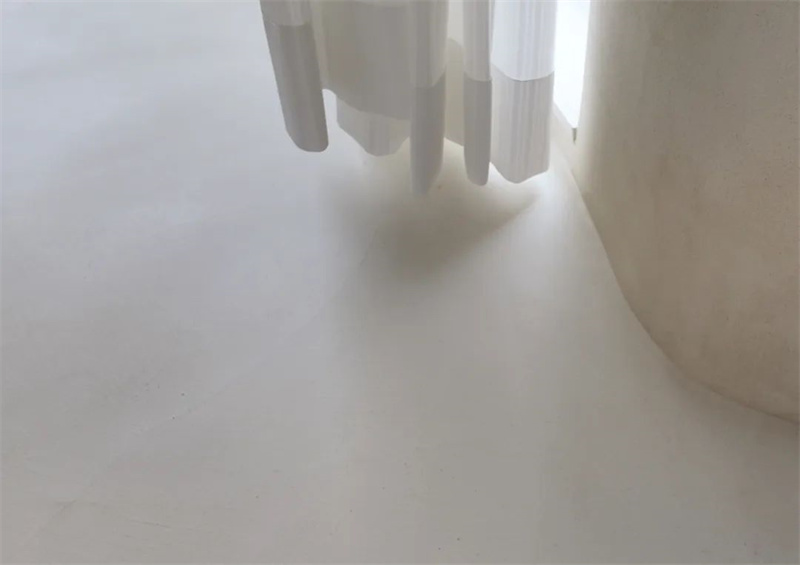
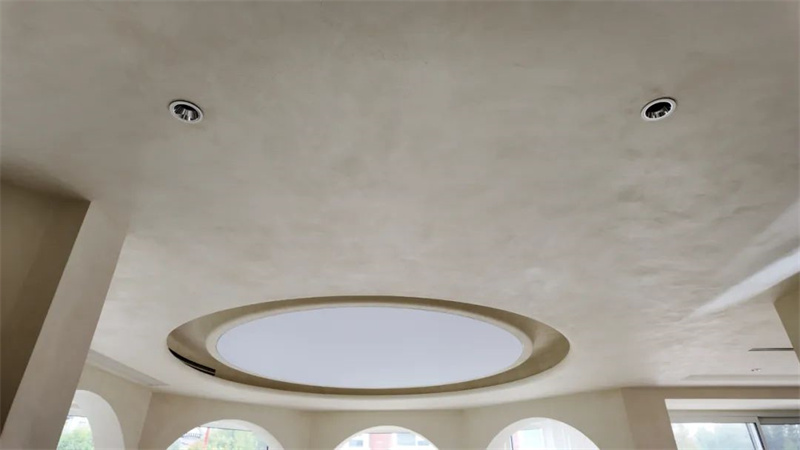
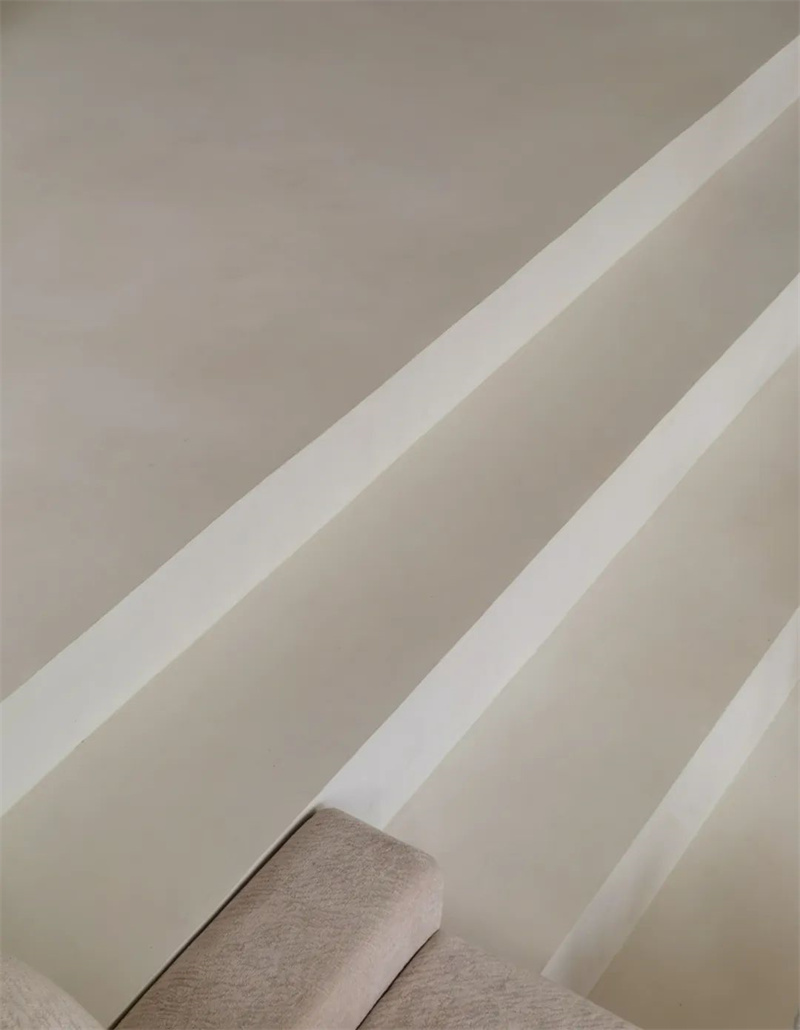
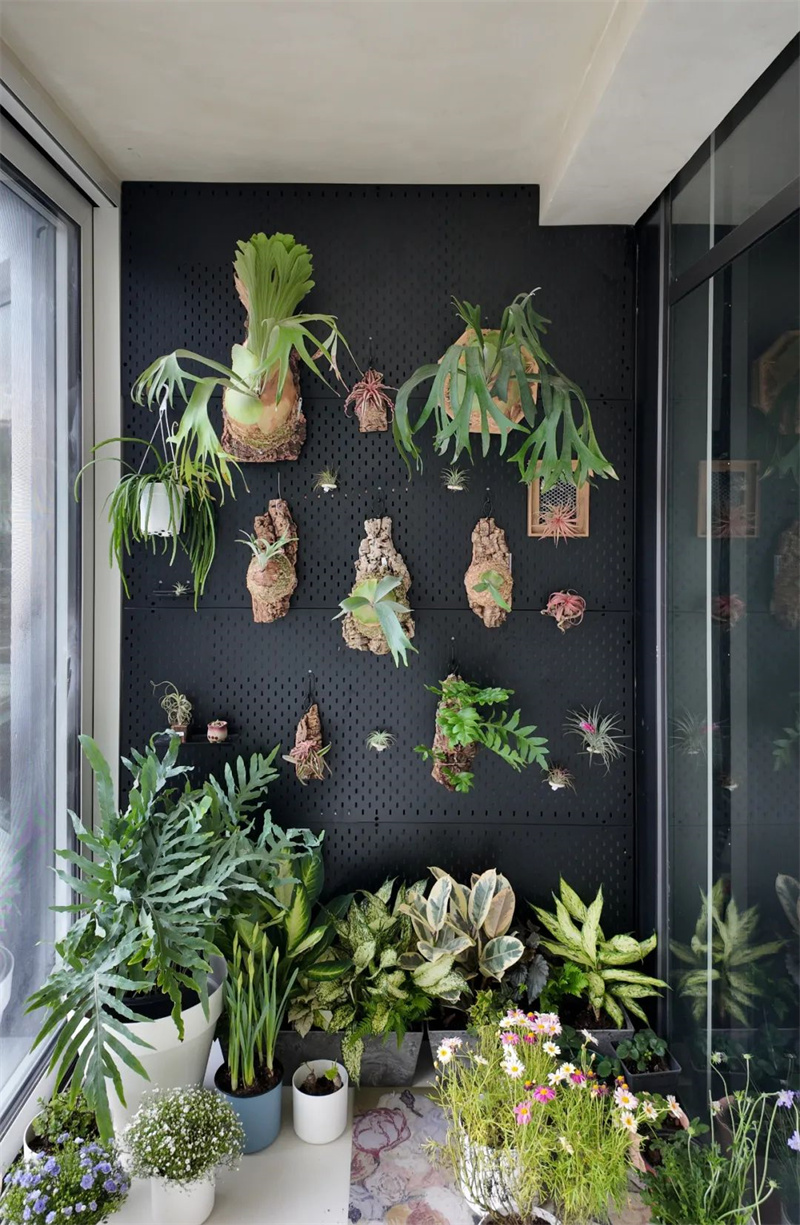
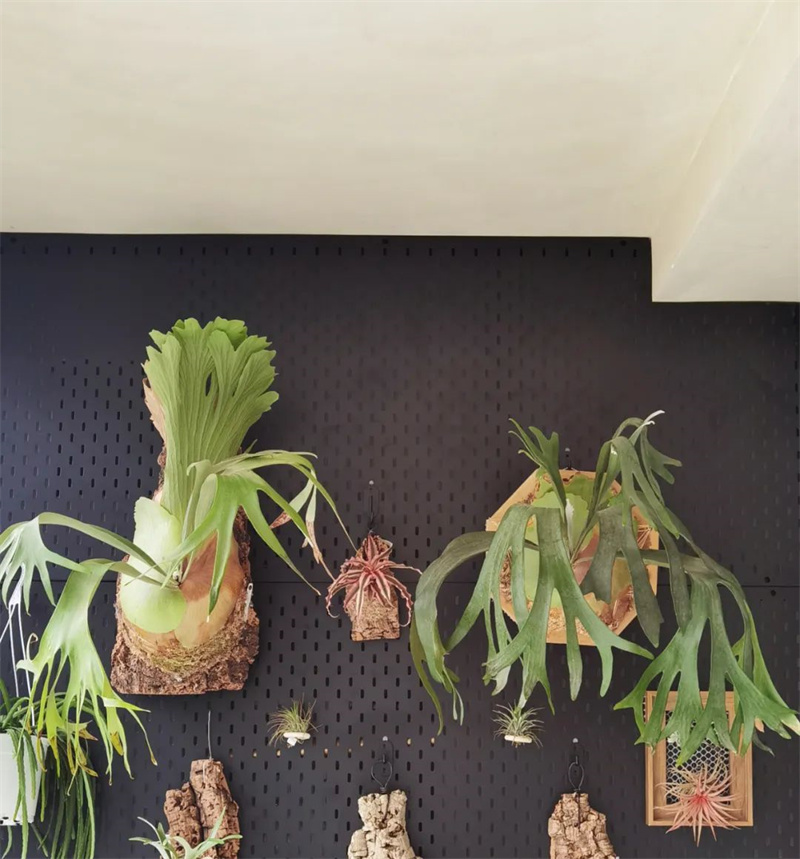
客厅一角还有主人的室内花园,观赏植物在垂直维度展示,延伸到地面的盆栽,漫不经心又生机勃勃。
In one corner of the living room, there is also the homeowner's indoor garden, where decorative plants are vertically displayed, extending to potted plants on the floor, creating a casually vibrant atmosphere.
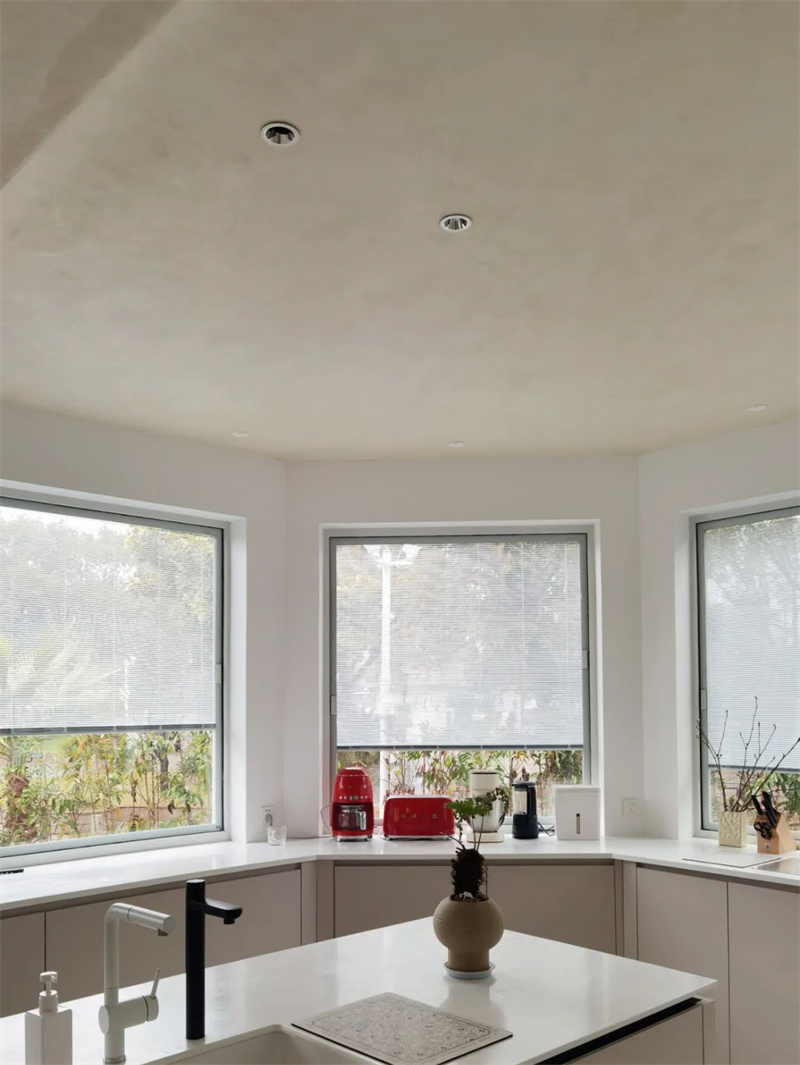
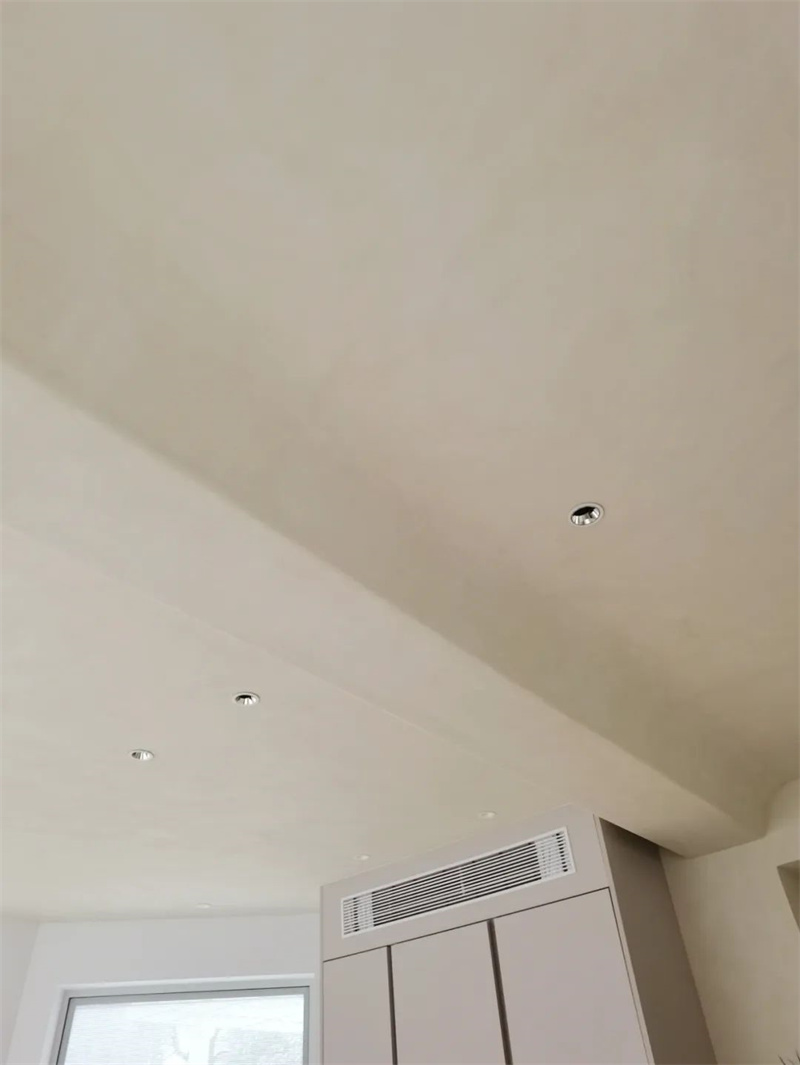
客厅旁边是开放式厨房和相连的偏厅。数扇宽大的窗户将光明引入整个厨房,而在正上方,一道横梁,以其独特的曲线,在Cement Design材料的巧妙装饰下,让阳光在天花板上投下更加层次分明的影子。这个空间仿佛是一首由光和影谱写的诗,将简单的功能区域转化为艺术的表达。
Adjacent to the living room is an open-plan kitchen and an adjoining side hall. Several large windows usher in brightness throughout the kitchen, and directly above, a beam, with its unique curve, adorned in Cement Design material, allows sunlight to cast more distinct shadows on the ceiling. This space feels like a poem composed of light and shadow, transforming simple functional areas into an artistic expression.
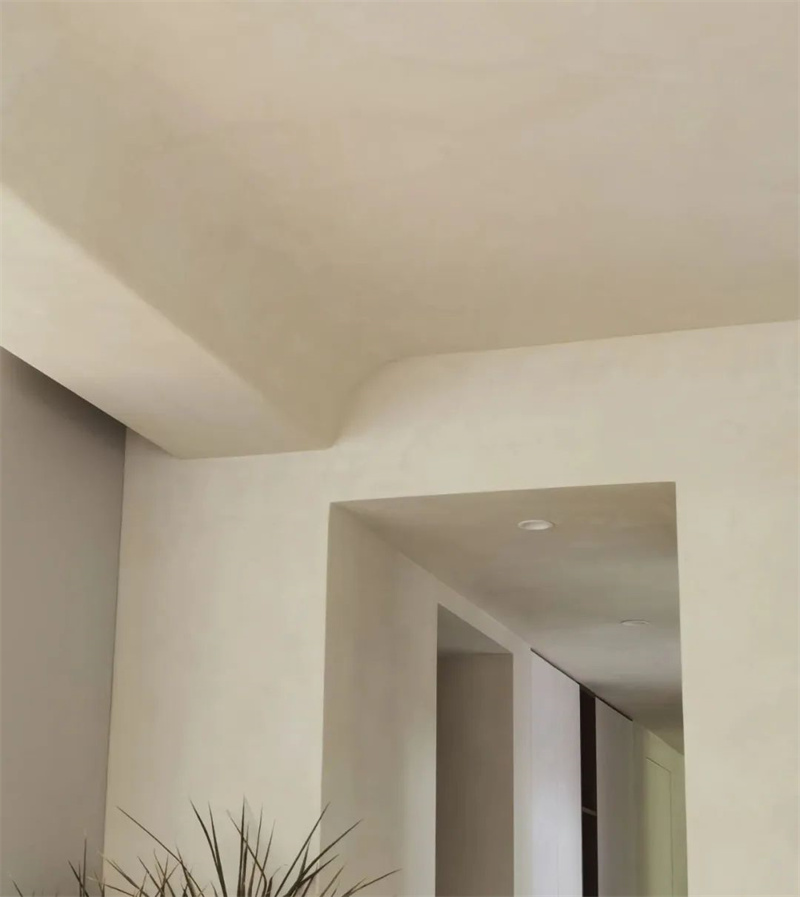
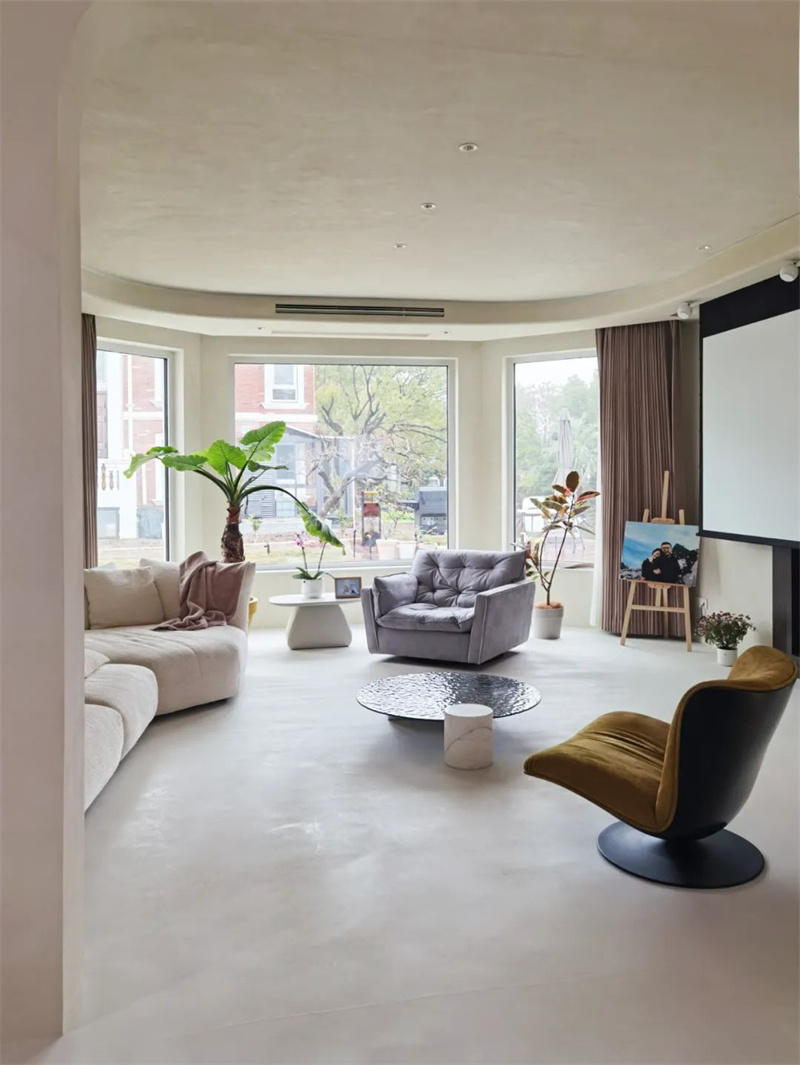
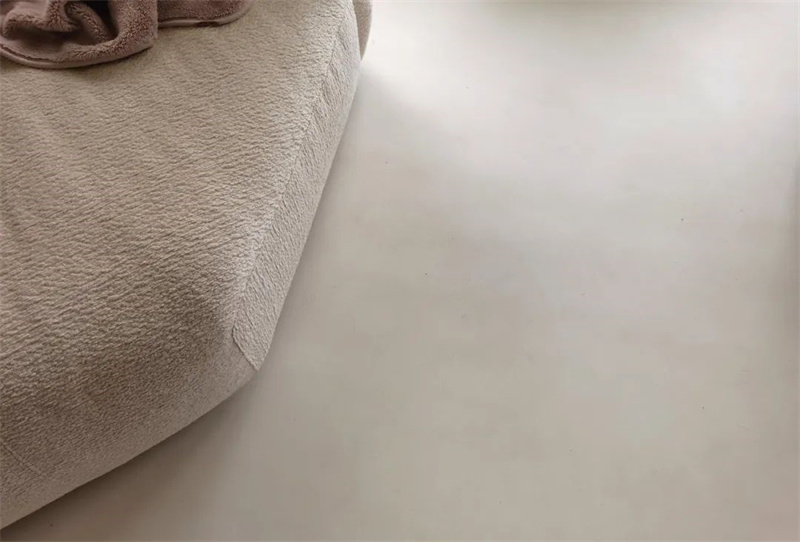
偏厅是更加温馨惬意的区域,暖黄的氛围从厨房轻盈地延伸至此。房主巧妙地运用恰到好处的家具精心点缀了这个空间。同时将属于他们生活的片刻点滴融入其中,比如一张边桌上的照片,或是墙角的一幅画作,都在以悄然的姿态述说着属于他们生活的点点滴滴。
除此以外,大片的负空间保持了舒适的氛围,开阔而低调的空间感令身心在此得以舒展和宁静。
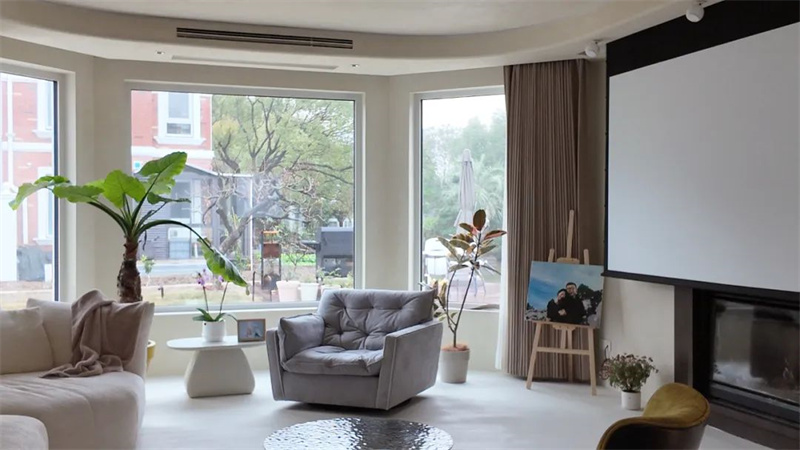
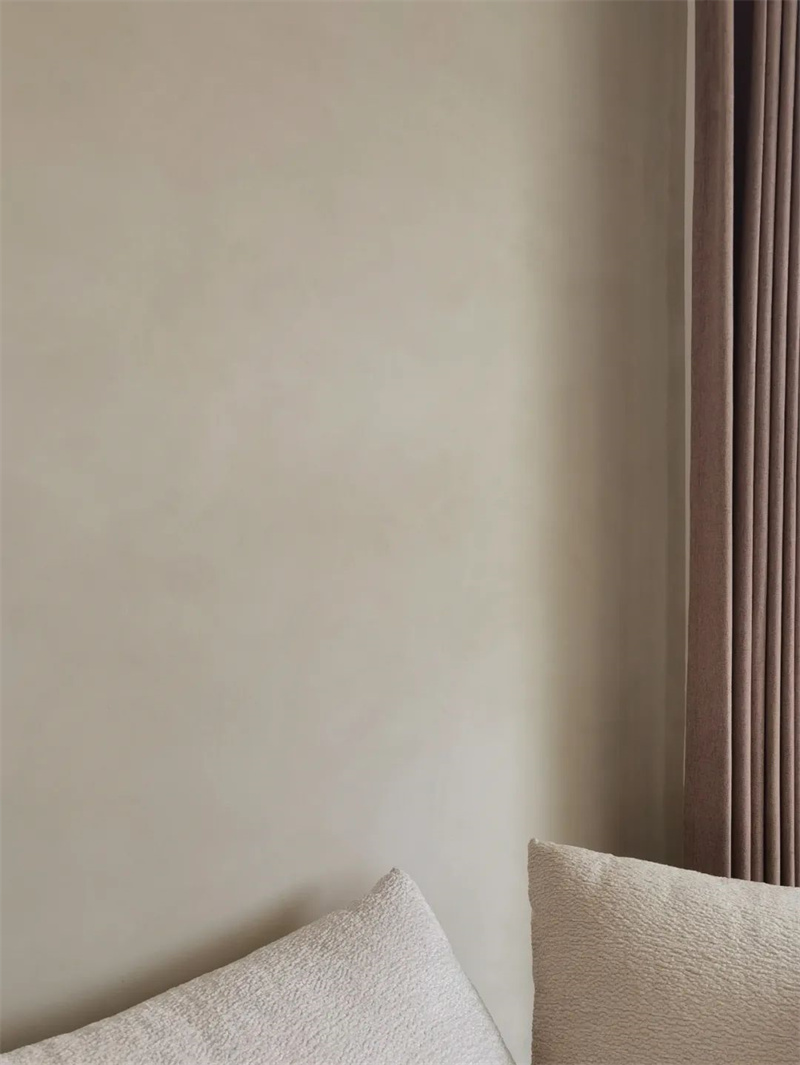
The side hall is a more cozy and delightful area, where the warm yellow ambiance from the kitchen gently extends. The homeowner cleverly embellished this space with well-chosen furniture, incorporating moments of their life, such as a photo on the side table or a painting in the corner. These subtle additions silently narrate the bits and pieces of their life.
Additionally, the vast negative space maintains a comfortable atmosphere, providing a spacious yet understated sense of tranquility.
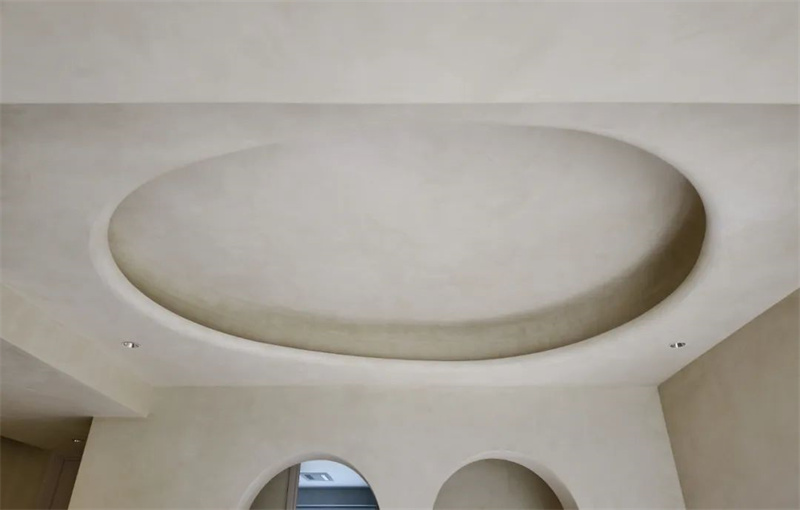
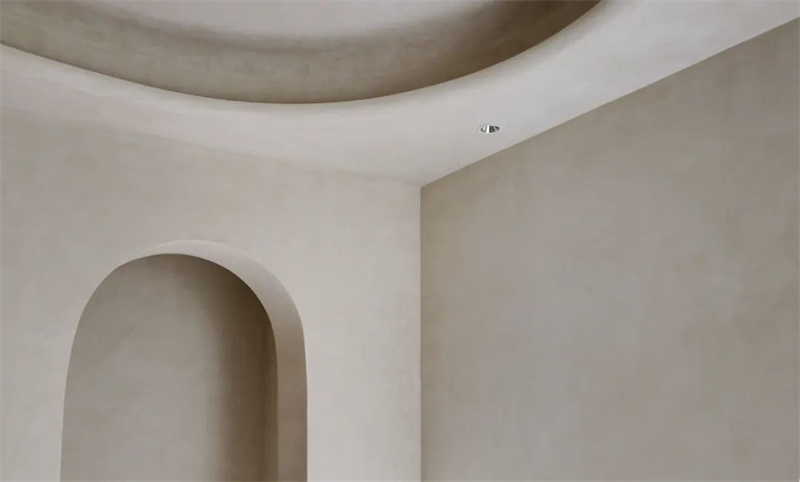
二楼是直线和圆弧的完美交融。天花的圆环造型与一楼客厅呼应,细致的弧形处理由Cement Design工匠一点一点手工呈现。从天花到墙面,两个拱形门洞回应着弧形元素的韵律。
而其他所有线条都是笔直而明晰的,每一个阳角和阴角都经过精心处理,保持整齐而不突兀。弧形和直线在这里相互碰撞,和谐共存又营造了肃穆的空间感。
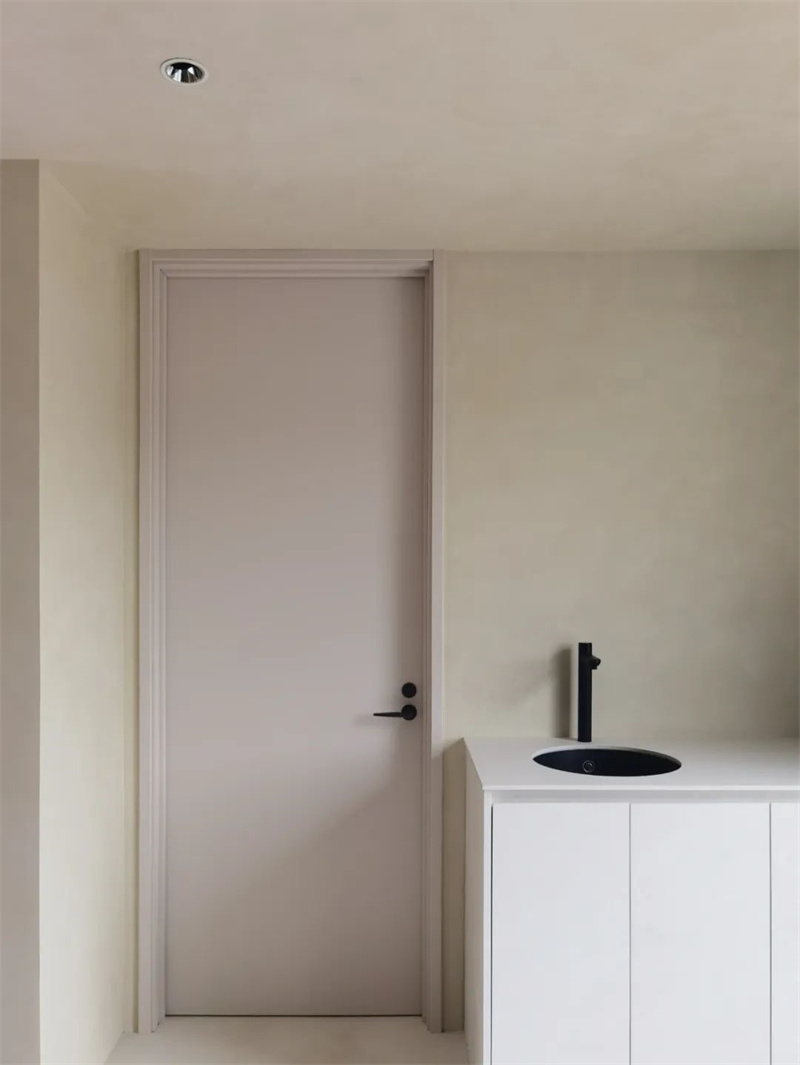
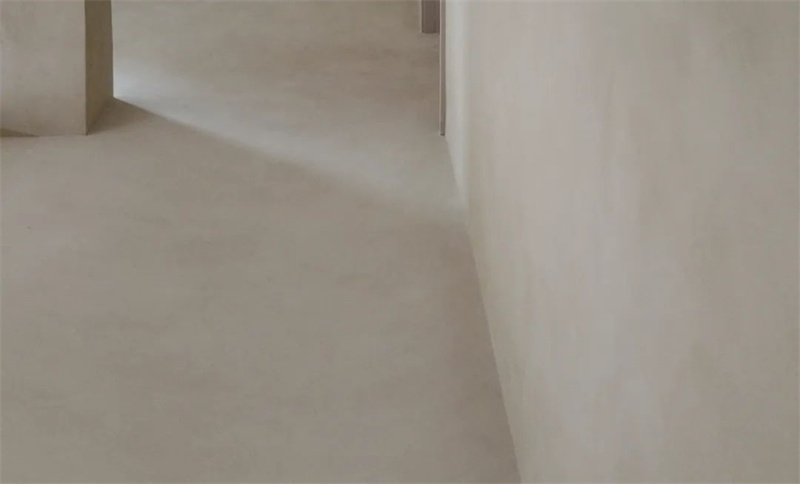
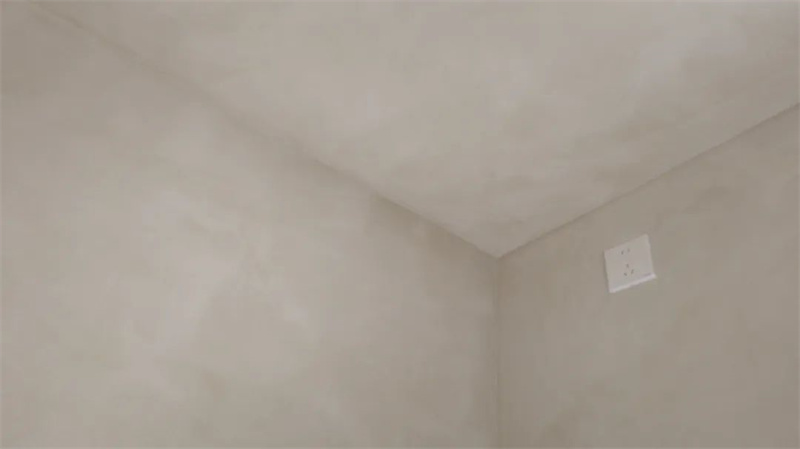
The second floor is a perfect fusion of straight lines and curves. The circular ceiling design harmonizes with the living room on the first floor, and the intricate curvature, meticulously crafted by Cement Design artisans, extends from the ceiling to the walls. Two arched doorways rhythmically echo the elements of curvature.
All other lines are straight and distinct, with each obtuse and acute angle meticulously handled, maintaining a neat and unobtrusive appearance. The interplay of curves and straight lines creates a solemn spatial ambiance, where they also coexist harmoniously.
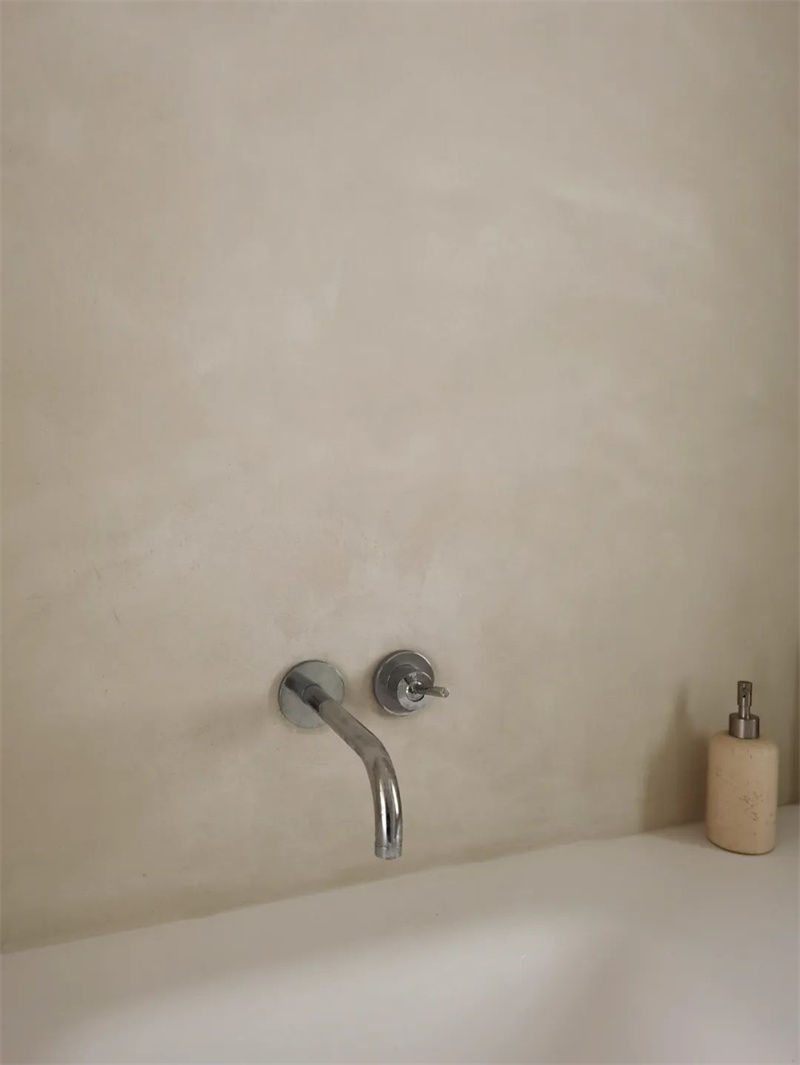
从温暖的客厅到精致的厨房,再到楼上的和谐交融,Cement Design材料的渲染,让每个角落都散发着生活的美好和静谧。这是一个关于光影、温度和生活故事的空间,细致而宜人,不易忘怀。
Transitioning from the cozy living room to the exquisite kitchen, and further to the harmonious blend upstairs, the rendering of Cement Design materials infuses every corner with the beauty and tranquility of life. This is a space that narrates tales of light, warmth, and life, finely crafted and delightful, leaving an unforgettable impression.
