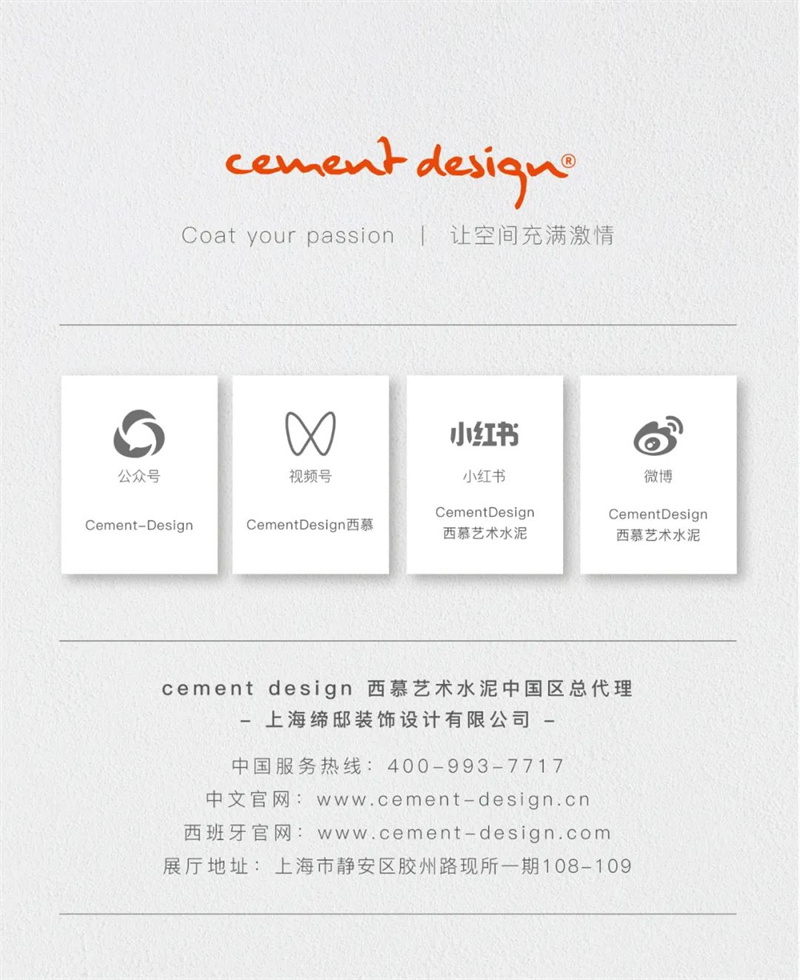西慕案例 | Le Sud Suite,大胆运用材料探讨现代与传统
公司新闻2023-07-26 08:44:01
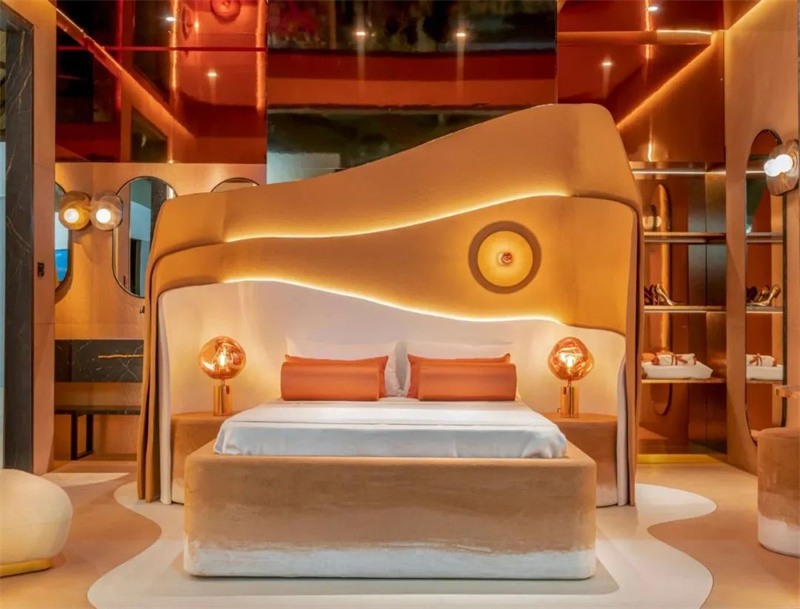
©Gonzalo Botet
由 Nayra Iglesias 及其团队 In Out Studio 设计的酒店套房 Le Sud Suite 荣获国际展会 Marbella Design 的 “Best Contract Space” 奖项。这个20平方米的空间大量使用了 Cement Design 材料,致力于彰显现代性与传统之间的平衡,同时通过将可持续性与现代性相结合,向人们展示了一种全新的设计方式。空间采用的视觉和形式语言,旨在解决酒店套房舒适和奢华的需求,并且从以深橘红色为基调的材料运用中,与工作室的非洲文化根源紧密相连
The hotel suite Le Sud Suite designed by Nayra Iglesias and her team In Out Studio has been chosen as the "Best Contract Space" at the international fair Marbella Design. This 20 square metre space used a large amount of Cement Design materials, effectively manifesting modernity with tradition. It is a combination of sustainability and modernity, presenting a small but complete demonstration of an alternative approach to design. The visual and formal language used addresses the comfort and luxury needs of a hotel suite, and it is created through the juxtaposition of materials with a terracotta color base, closely linked to the African roots of the studio
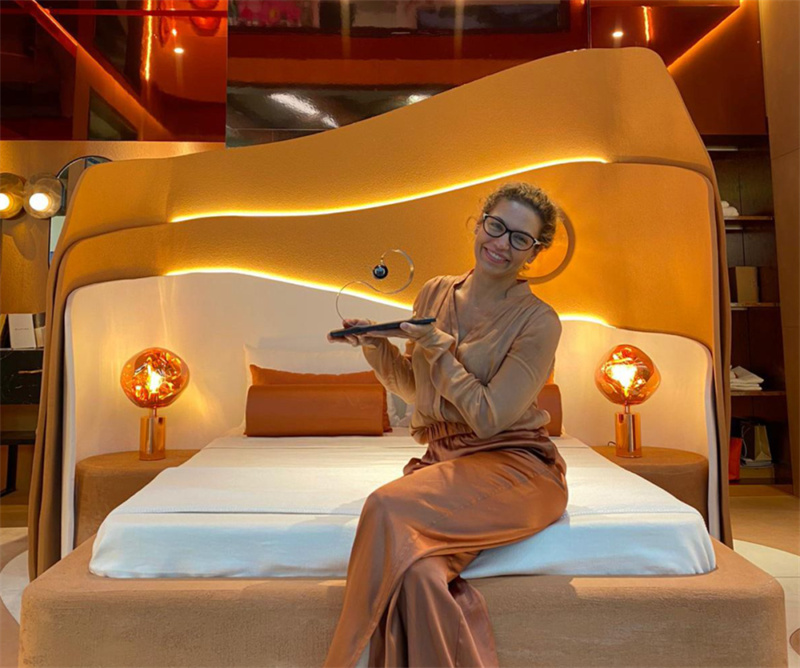
Nayra Iglesias ©inoutstudio
Nayra Iglesias 是一位建筑师和设计师,在过去的15年里,她成功地完成了200多个世界各地的项目,其中包括 Camper、Manolo Blahnik、Swatch Group、Suárez Joyeros 和 Aristocrazy 等品牌。自2008年以来,她一直负责管理位于马德里和加那利群岛的建筑和室内设计工作室 In Out Studio
Nayra Iglesias is an Architect and Designer, during the last 15 years, she has successfully carried out more than 200 projects around the world, and working for brands such as Camper, Manolo Blahnik, Swatch Group, Suárez Joyeros and Aristocrazy, among others. Since 2008 she has run In Out Studio, an Architecture and Interior Design atelier based in Madrid and the Canary Islands
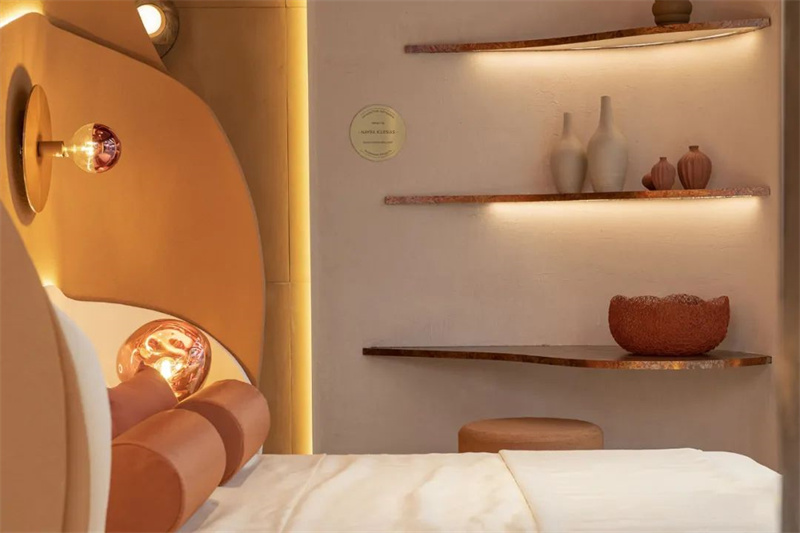
©Gonzalo Botet
套房的内部分为两个独特的区域。第一个区域,用于休息,配有床和床头的大型围板,还有一个阅读角和一个工作区
The interior of the suite is divided intotwo distinct areas. The first space, oriented to rest, is headed by a spectacular bed and an organic headboard, in which there is also a reading corner and one for working
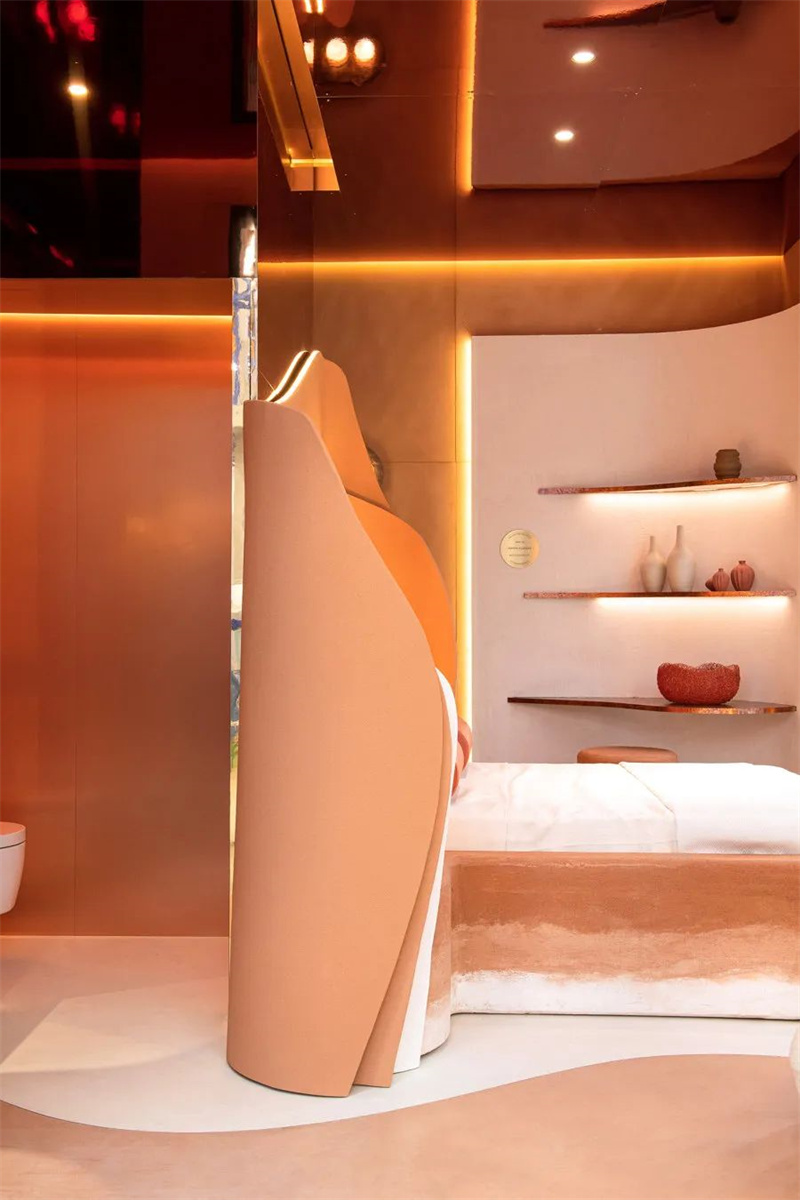
©Gonzalo Botet
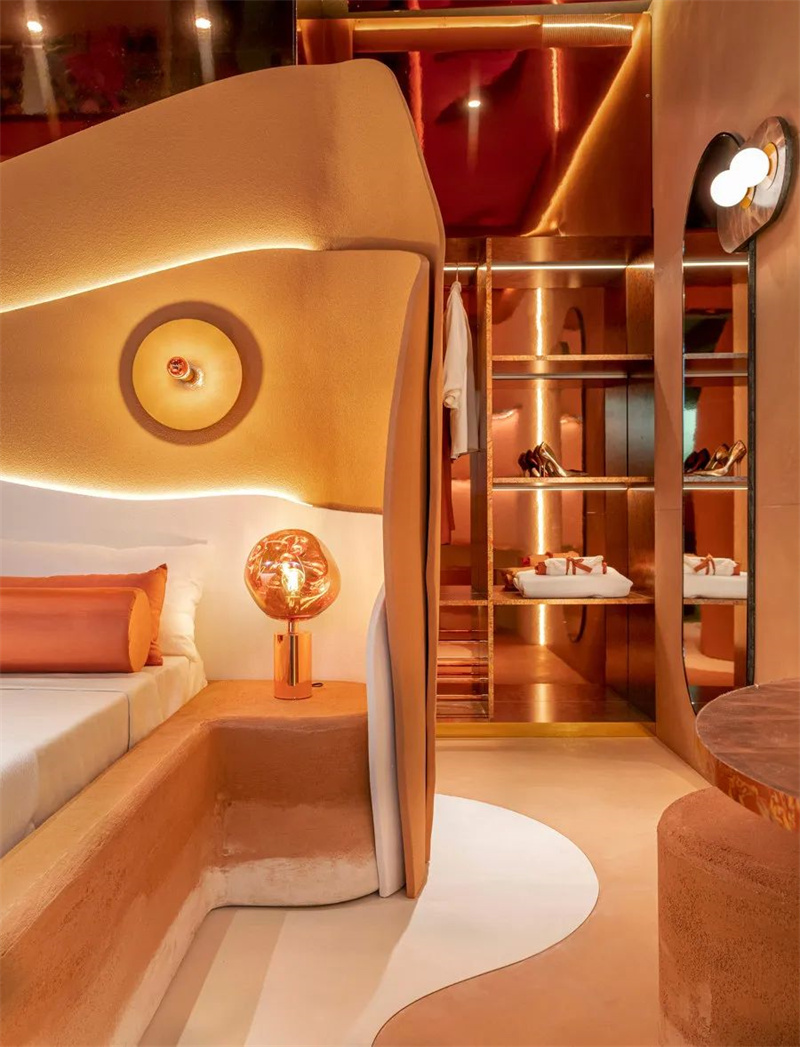
©Gonzalo Botet
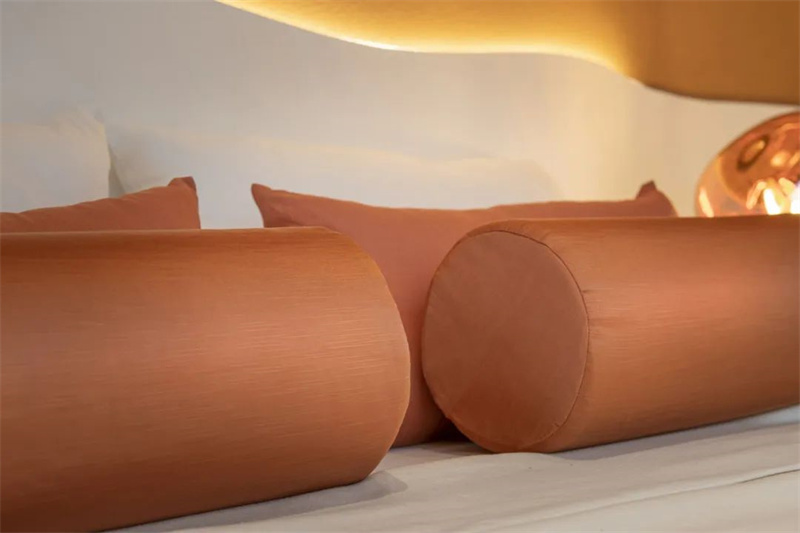
©Gonzalo Botet
阅读区和工作区的照明温和而宁静,昏黄的灯光柔和地在 Cement Design 波浪墙上晕染开
The lighting in the reading corner and working area is soft and calm, with warm、gentle yellow lights softly diffusing on the Cement Design wave wall
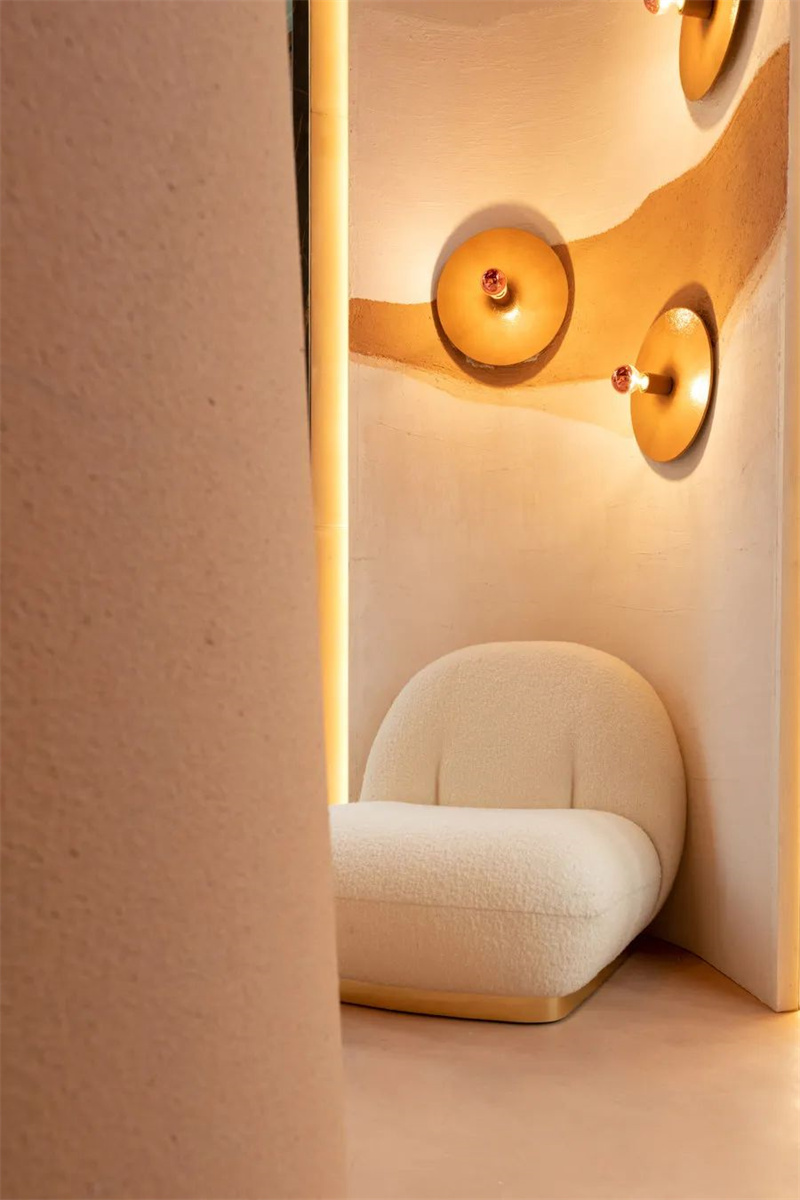
©Gonzalo Botet
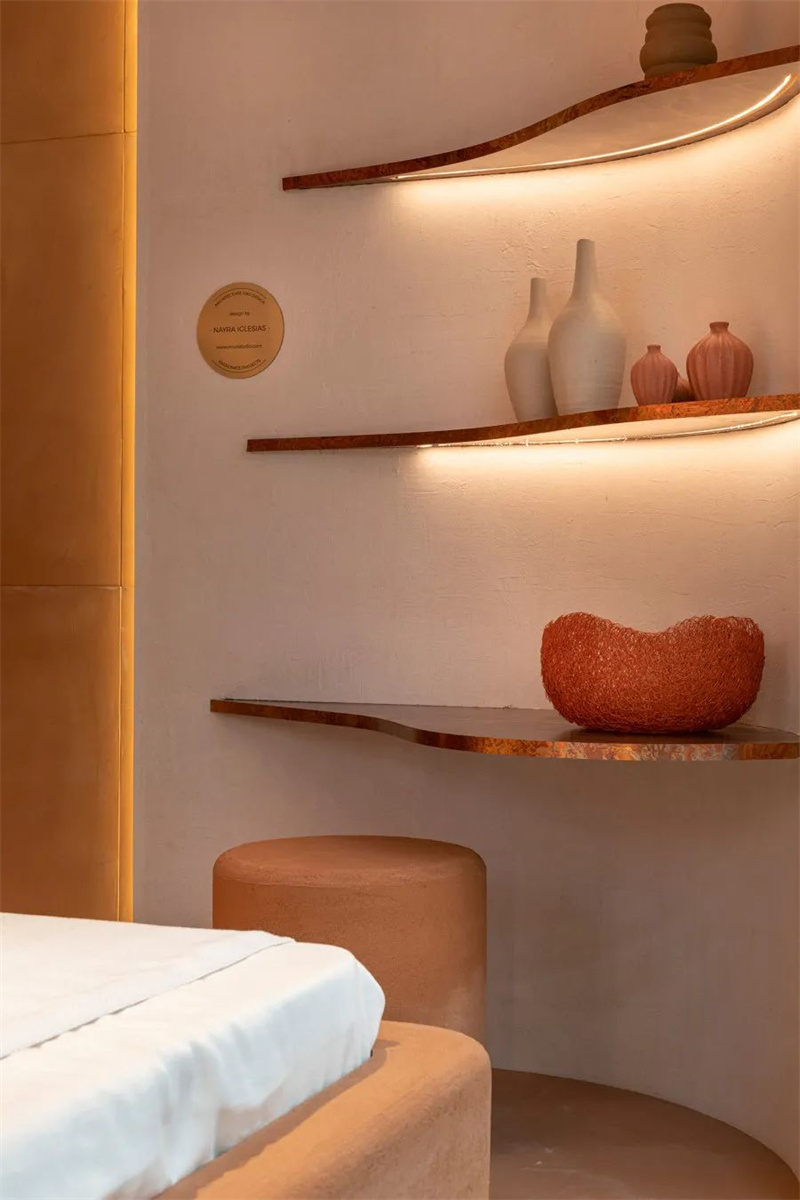
©Gonzalo Botet
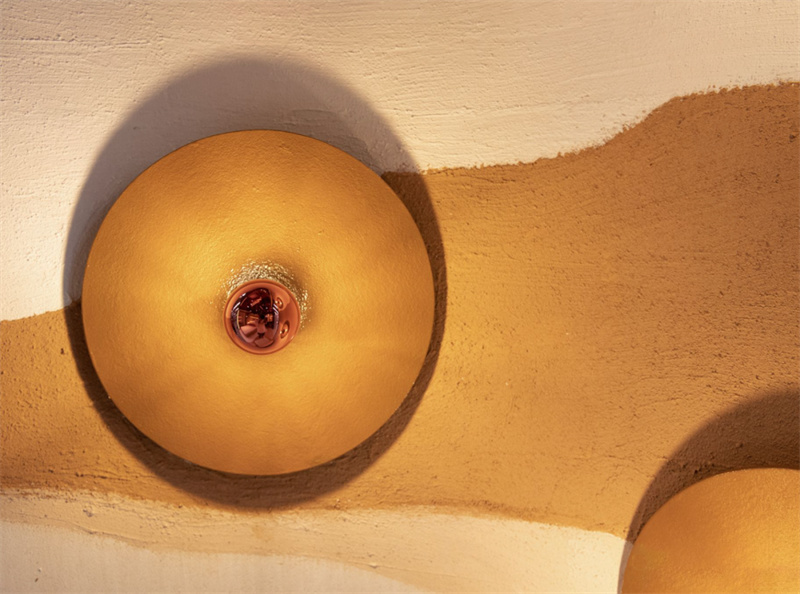
©Gonzalo Botet
第二个区域则集合了洗手间和更衣室
The second area concentrates the toilet and dressing room
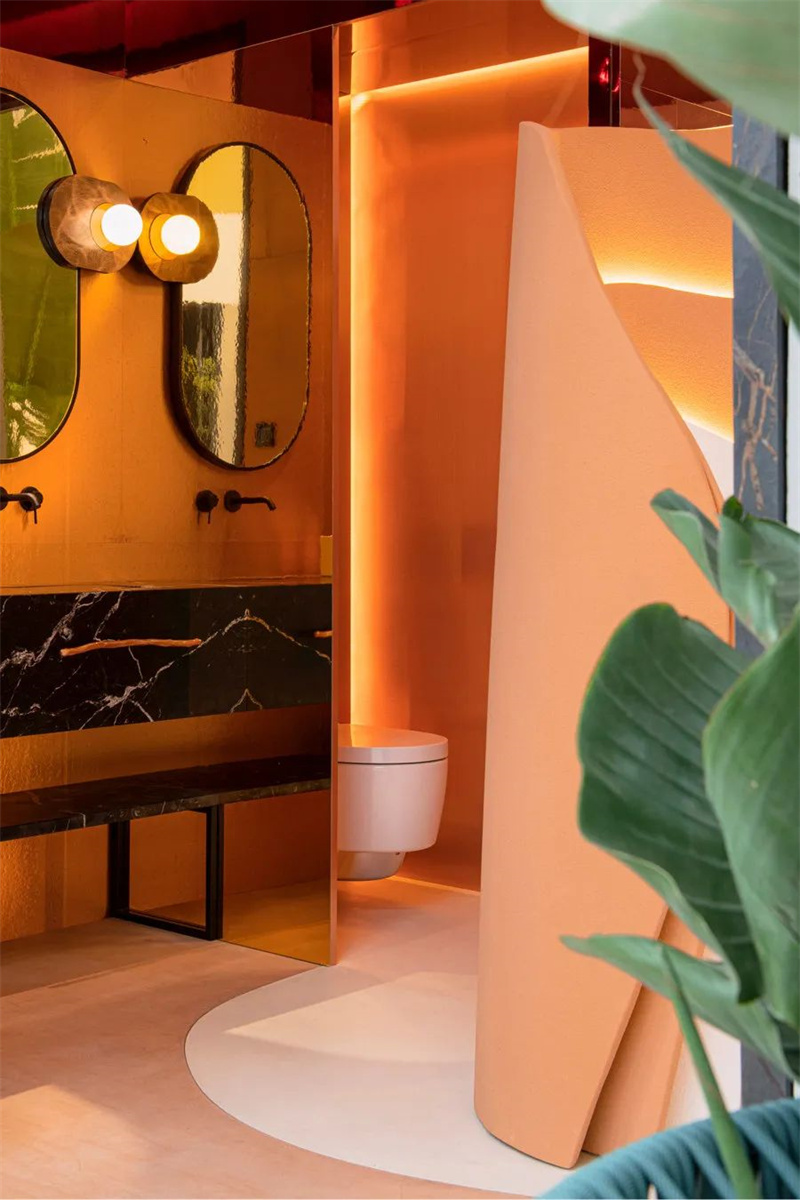
©Gonzalo Botet
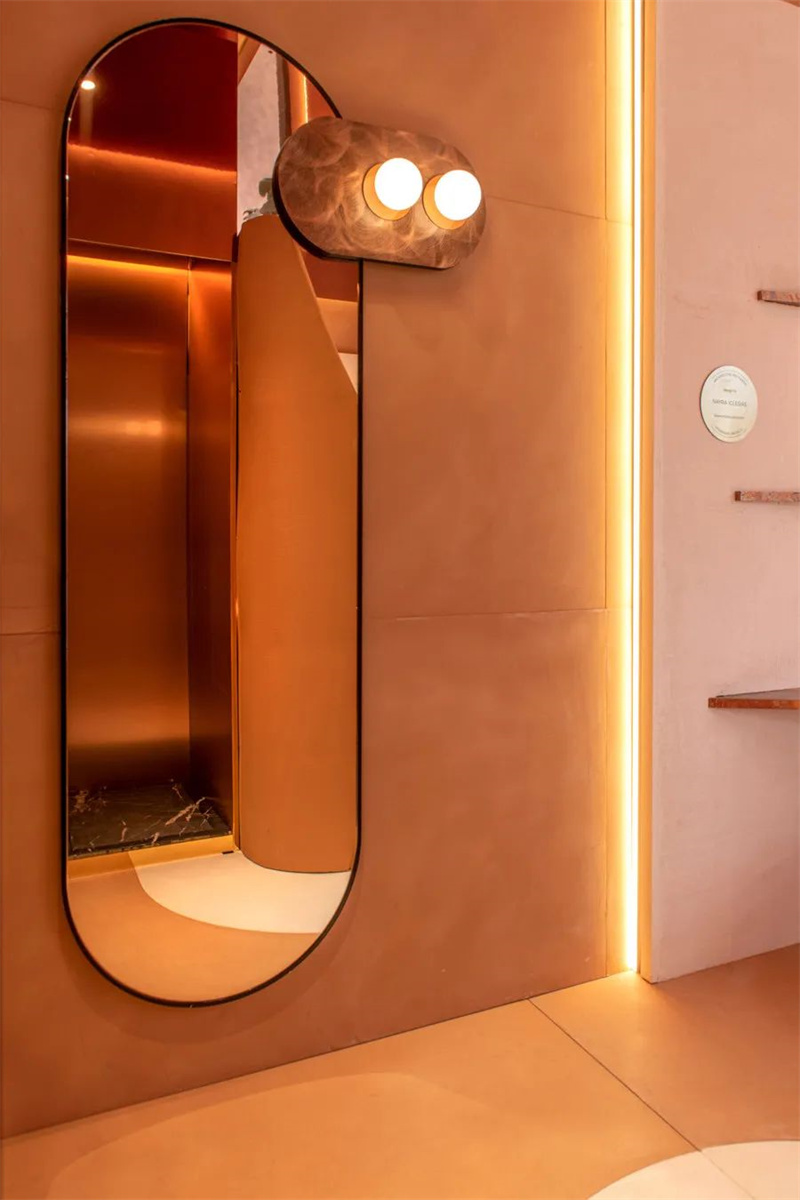
©Gonzalo Botet
光彩夺目的天花使用了镜面金属板,与 Cement Design 的有机形状地板形成有趣又和谐的对比
The vibrant mirrored ceiling features creating an intriguing and harmonious contrast with the organic-shaped floor crafted by Cement Design materials
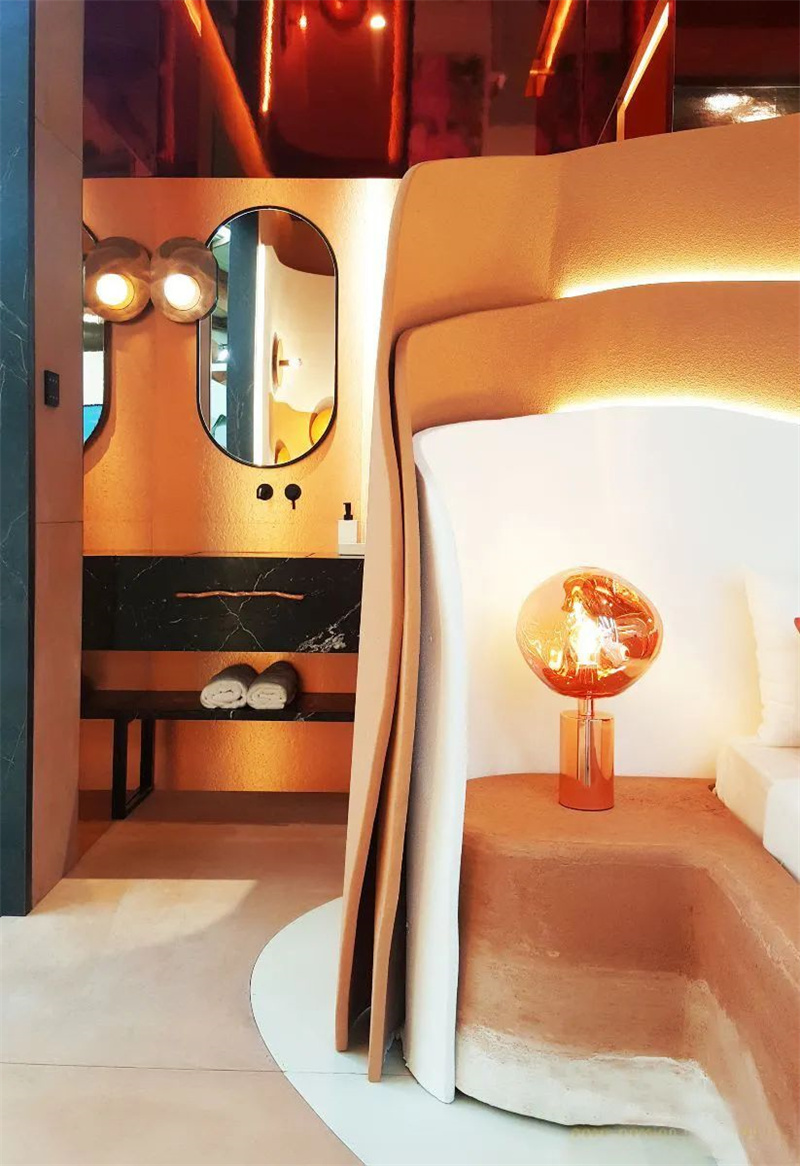
©Gonzalo Botet
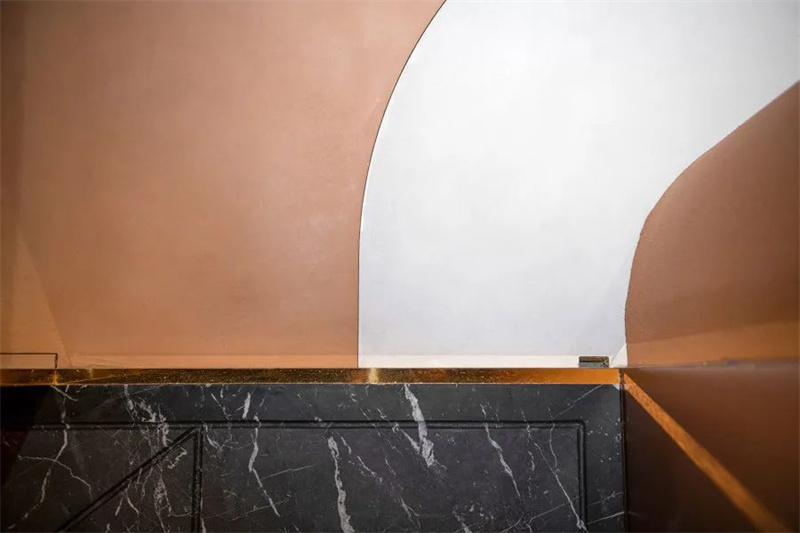
©Gonzalo Botet
不同质地的天然色彩构成了这个令人惊喜的酒店房间,通过重叠使用本不相容的材料,它们彼此交相辉映,系出一层又一层的联结
The appearance of this hotel room is composed of different textures in natural colours, creating a surprising space. By applying different materials, they complement each other and form a connection
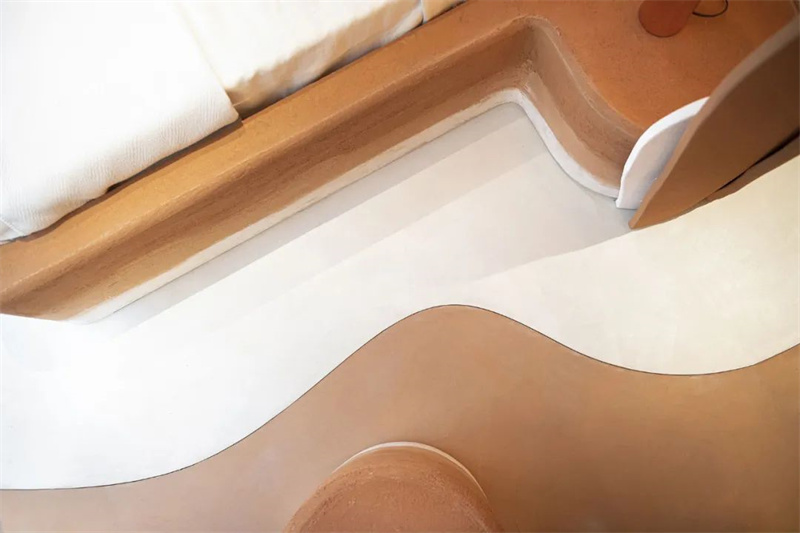
©Gonzalo Botet
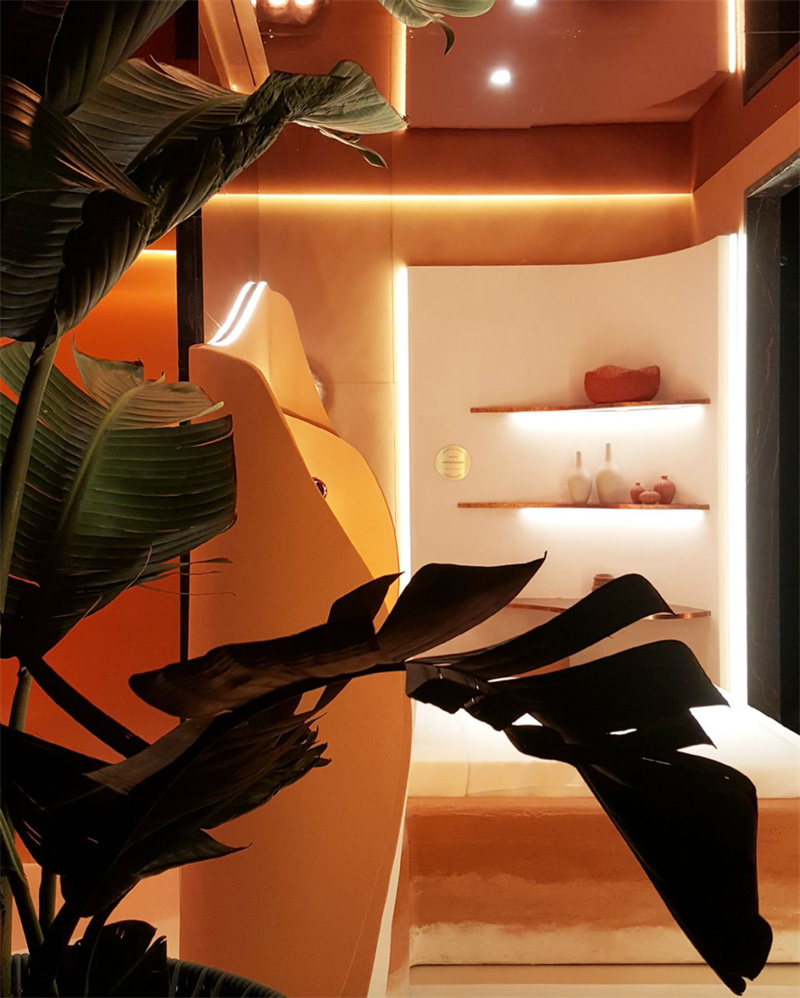
©Gonzalo Botet
