西慕案例 | NORM 极简住宅
公司新闻2022-03-31 14:49:25
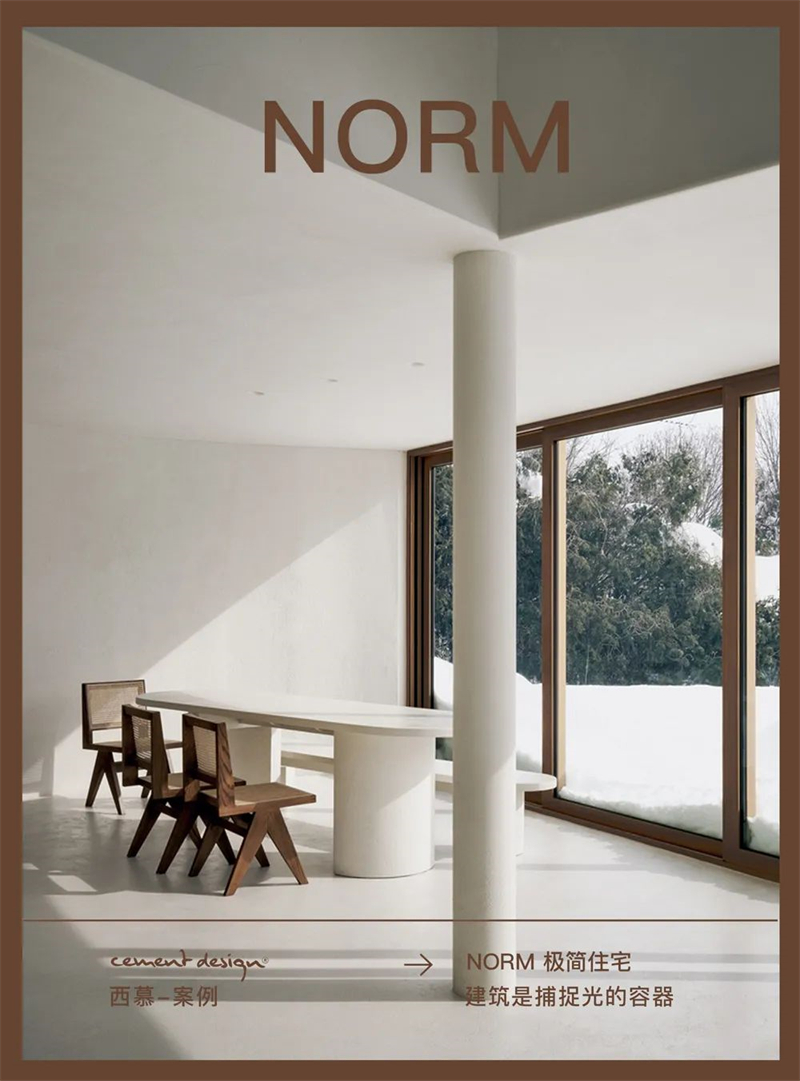


Alain Carle Architecte
Alain Carle Architecte是一家位于加拿大蒙特利尔的室内设计工作室,由建筑师Alain Carle创立,擅长创造小而精致的空间、捕捉细节、尽可能的低调。
Alain Carle在蒙特利尔的建筑领域工作了15年,基于他在蒙特利尔大学建筑学院硕士课程中担任教师和研究员的教学方法,他的成就基于设计过程中表征的批判性视角。

NORM 极简住宅
/窗外雪景如画,室内古朴自然/
.jpg)
冬天的Baie-D'Urfé小镇一片雪景,天空与白墙融为一体,随心勾勒的建筑天际线与枯枝由浅灰向深灰过渡,这样的格调为蒙特利尔岛西部地区带来了一份宁静的魅力。
The town of baie-d'urf é is covered with snow in winter. The sky is integrated with the white wall. The architectural skyline and dead branches outlined at will transition from light gray to dark gray. This style brings a quiet charm to the western part of Montreal Island.
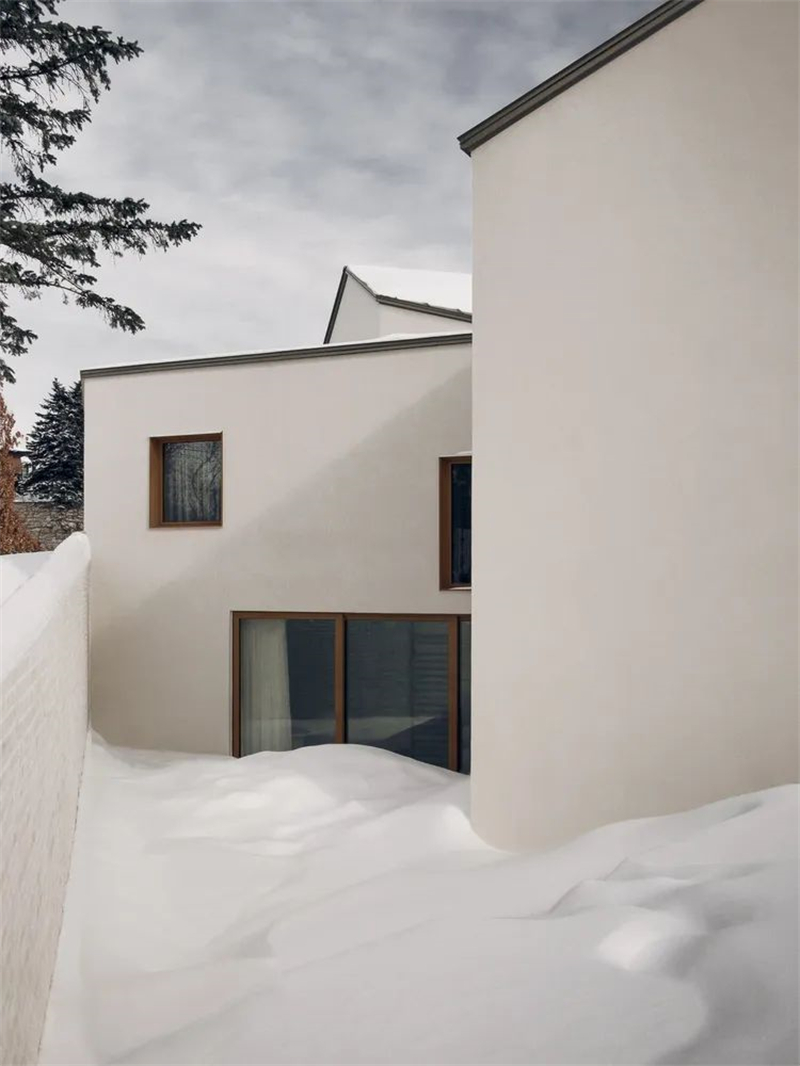
建筑外观
在开放式的设计中,空间在水平和垂直方向上都得到了扩大。柱子被弱化,视线由室内向户外延伸,将自然景观融入室内。采用倾斜的屋顶结构,客厅的高度得到纵向拉伸,利用通高的空间与低矮的家具形成强烈的尺度冲突感,让心灵回归到舒适的宁静。
In the open design, the space has been expanded in both horizontal and vertical directions. The columns are weakened, and the line of sight extends from indoor to outdoor, integrating the natural landscape into the interior. With the inclined roof structure, the height of the living room is stretched vertically, and the high space is used to form a strong sense of scale conflict with the low furniture, so as to return the mind to comfortable tranquility.
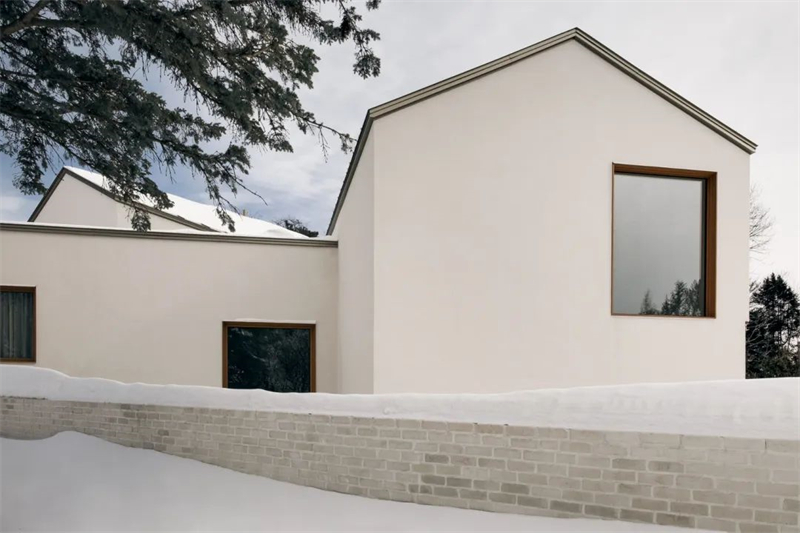
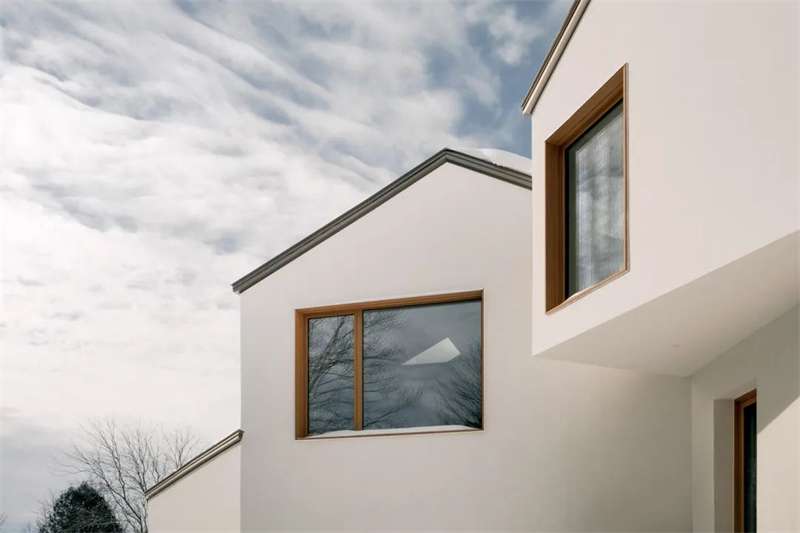
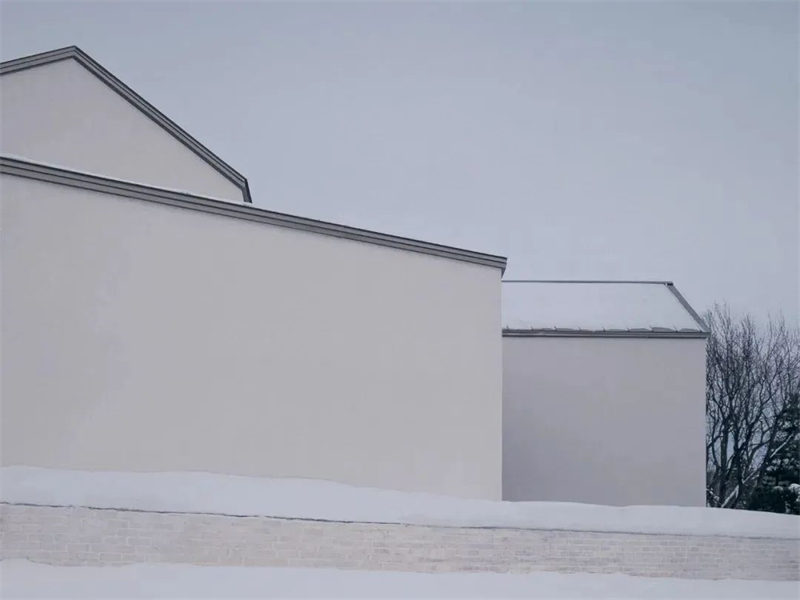
设计细节
室内空间是安静质朴的灰色调,粗糙的墙面与光滑的大面积落地玻璃材质相互衬托,丰富了空间的触感。自然质朴的艺术装置,为空间带来安静平和的氛围。
The interior space is a quiet and simple gray tone. The rough wall and the smooth large-area floor glass complement each other, enriching the touch of the space. The natural and simple artistic installation brings a quiet and peaceful atmosphere to the space.
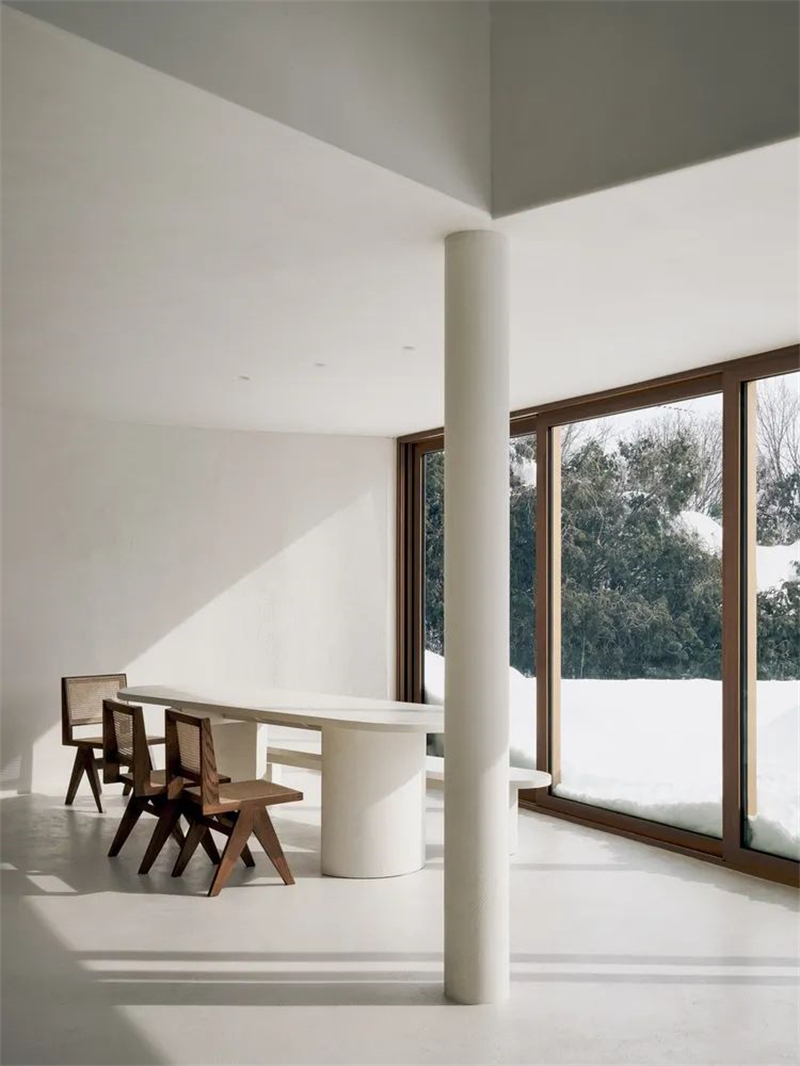
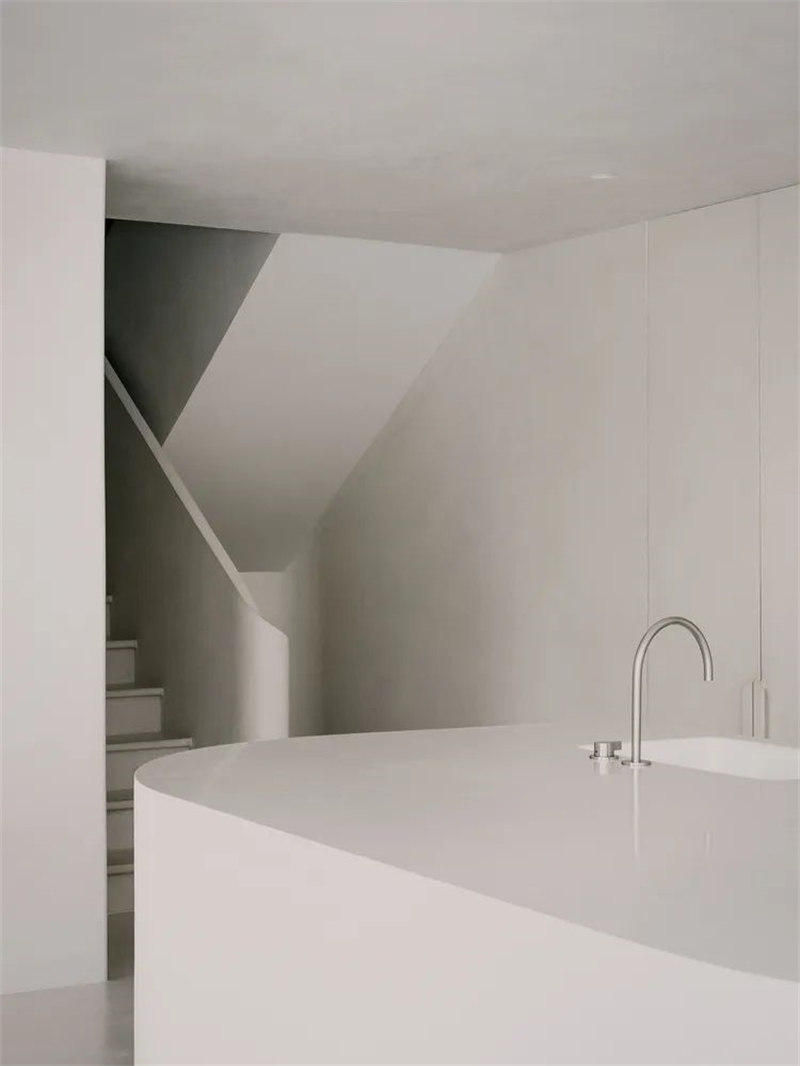
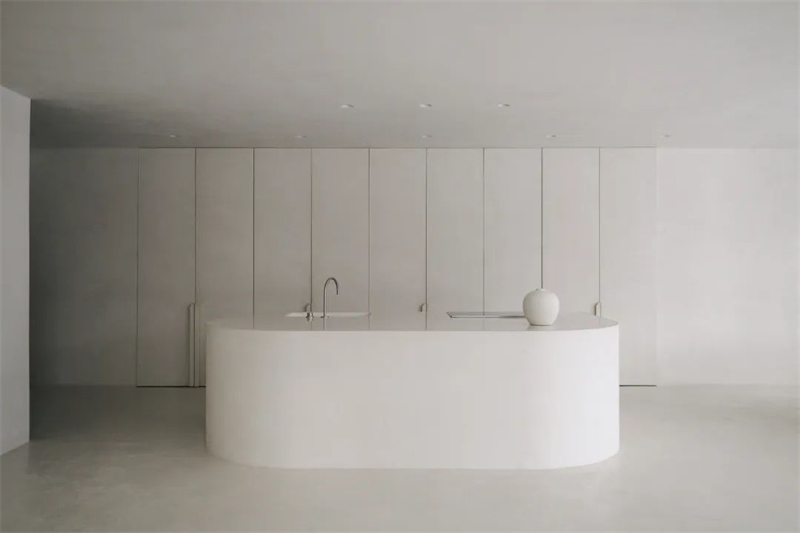
透过落地玻璃窗,一道安静的暖光悄悄进入空间内部,它的形状随着不同家具的造型而变化出丰富的几何形态。
Through the floor glass window, a quiet warm light quietly enters the interior of the space, and its shape changes with the shape of different furniture.
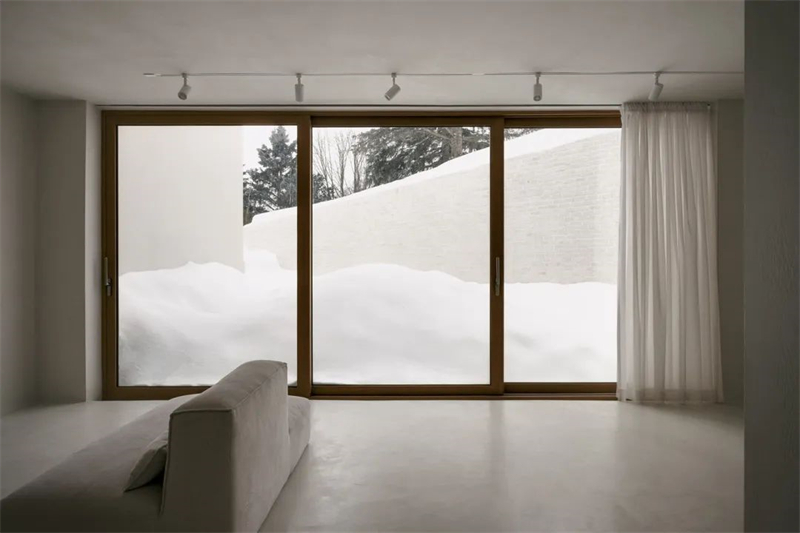
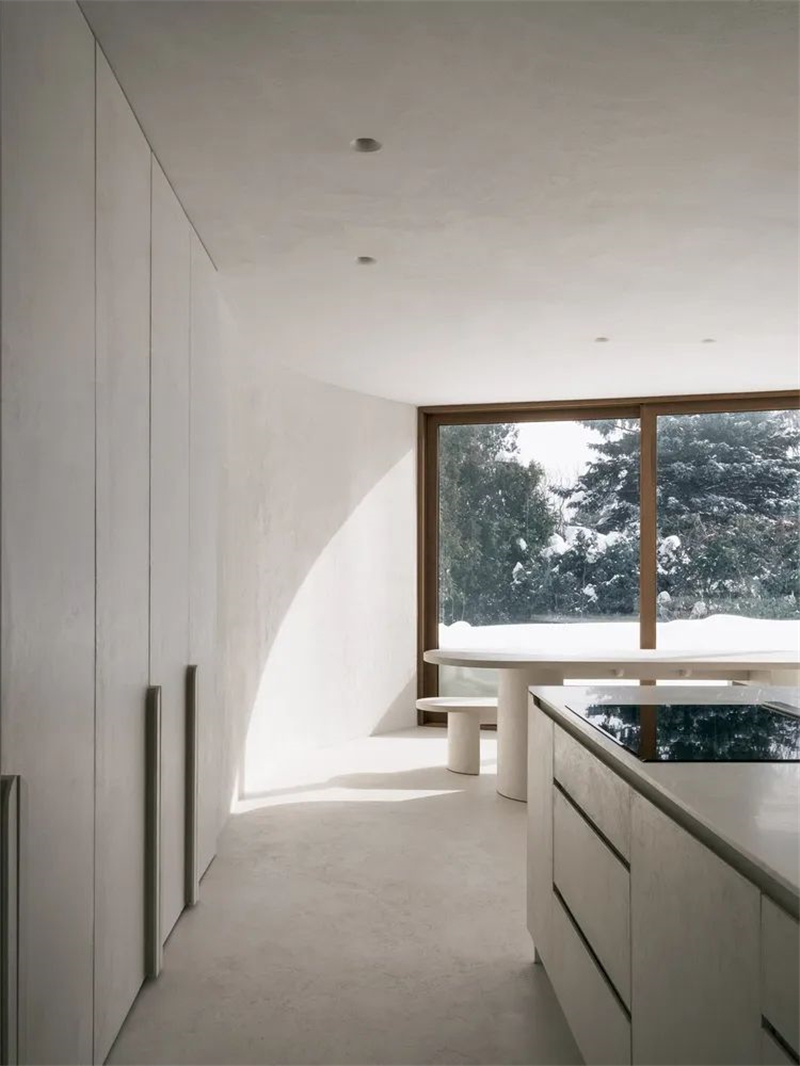
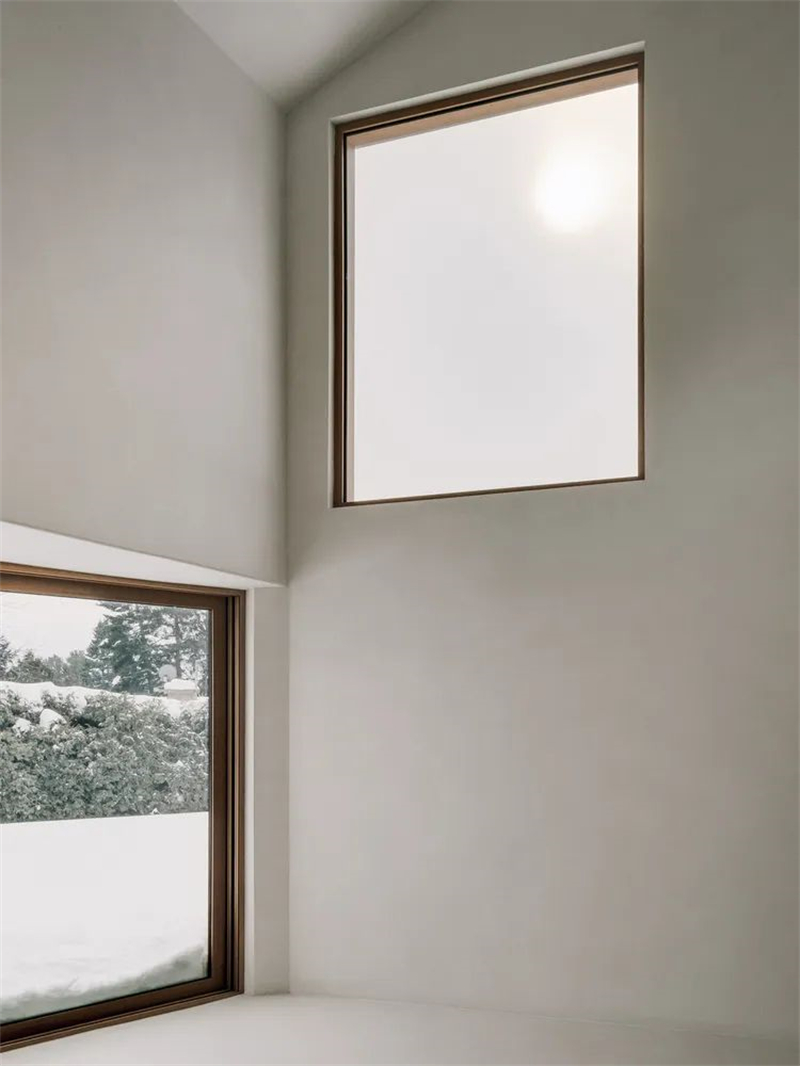
内外饰面上统一材料的延续本质上创造了一个沉思的生活空间。光线、自然和季节在其简化的形式上描绘微妙的变化。
The continuation of unified materials on internal and external finishes essentially creates a contemplative living space. Light, nature and seasons depict subtle changes in their simplified form.
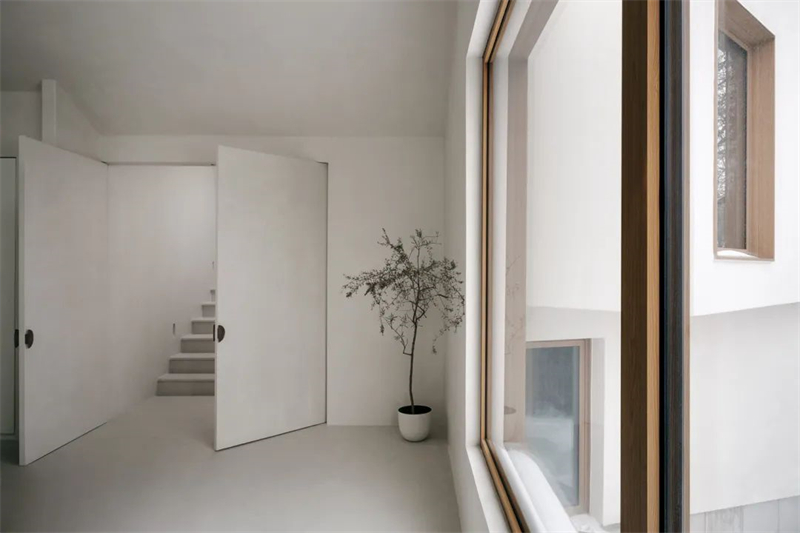
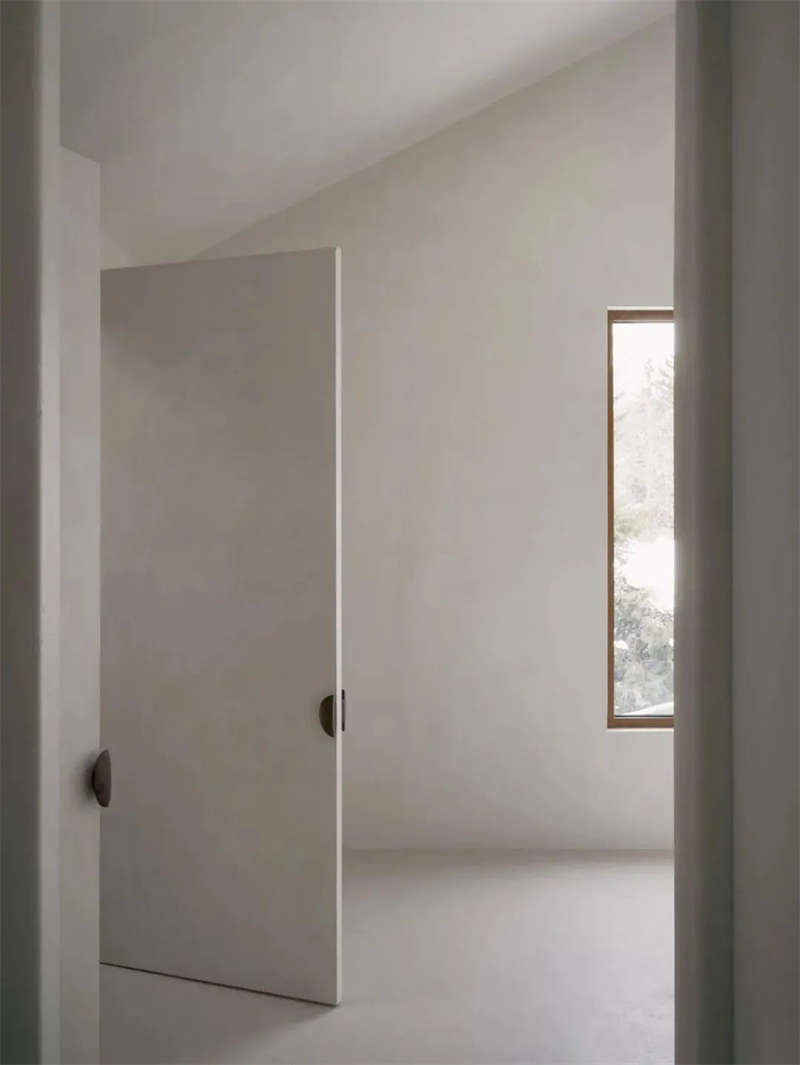
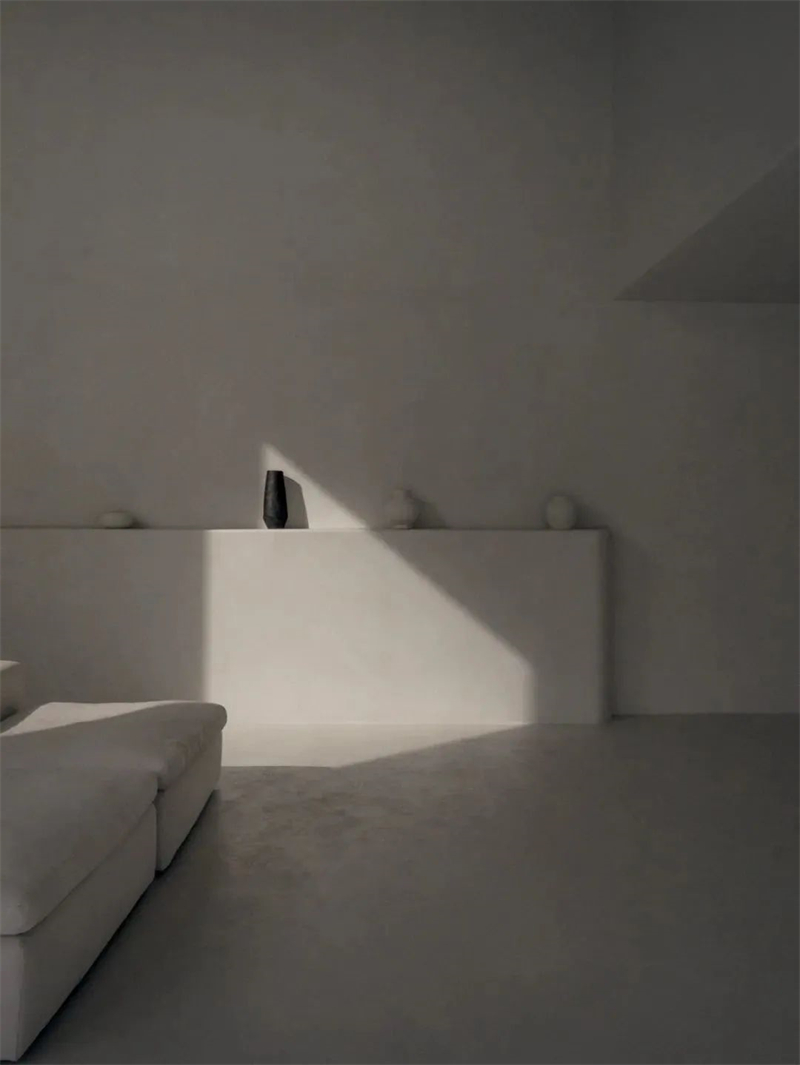
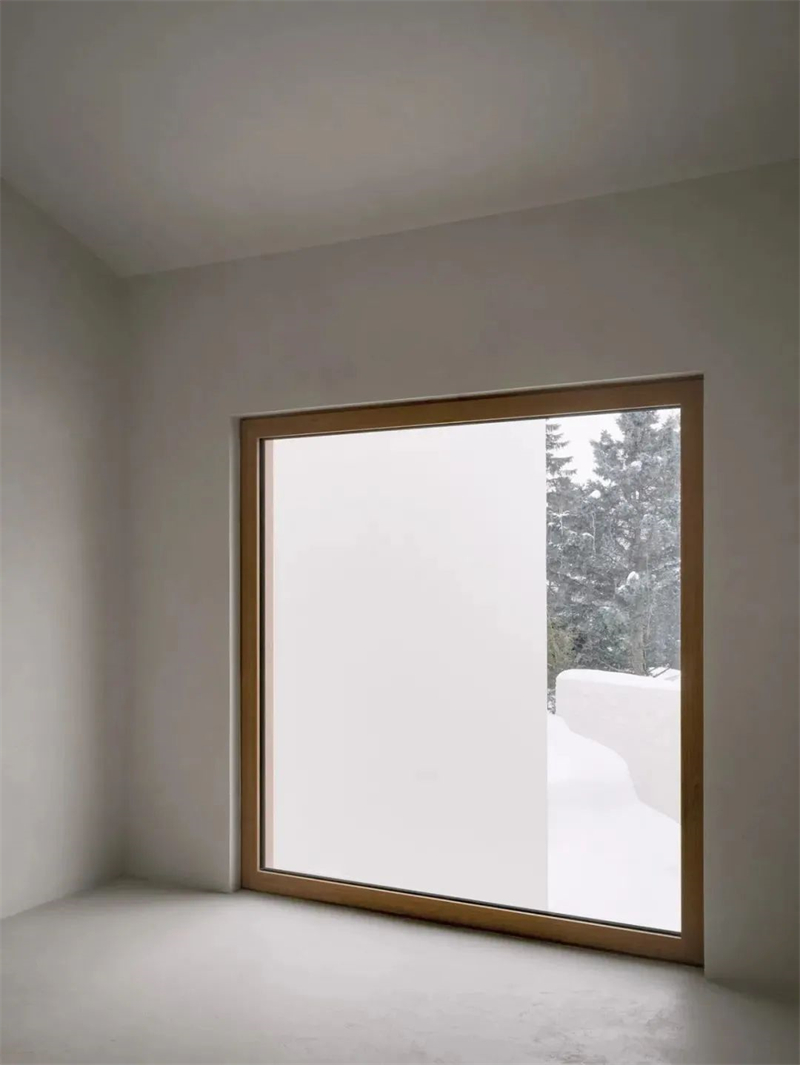
梯间顶部设计一个圆形开口,引入自然天光的同时更增加了空间的仪式感。宛若小小的舞台,时间是导演,光是演员,每一刻都以不同的角色出场。
A circular opening is designed at the top of the staircase to introduce natural sky light and increase the ritual sense of the space. Just like a small stage, time is the director and only the actor. They play different roles every moment.
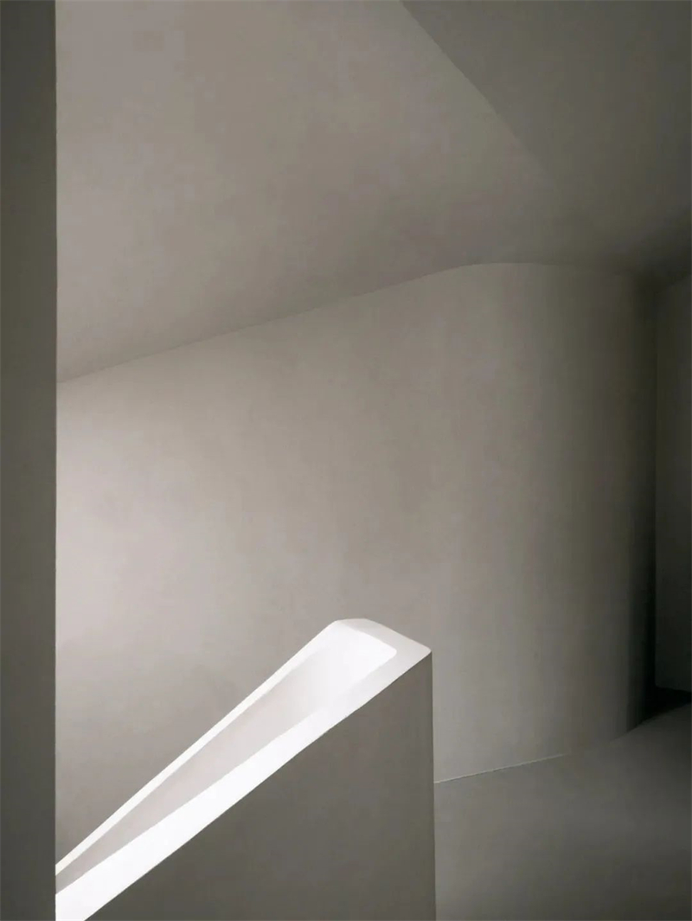
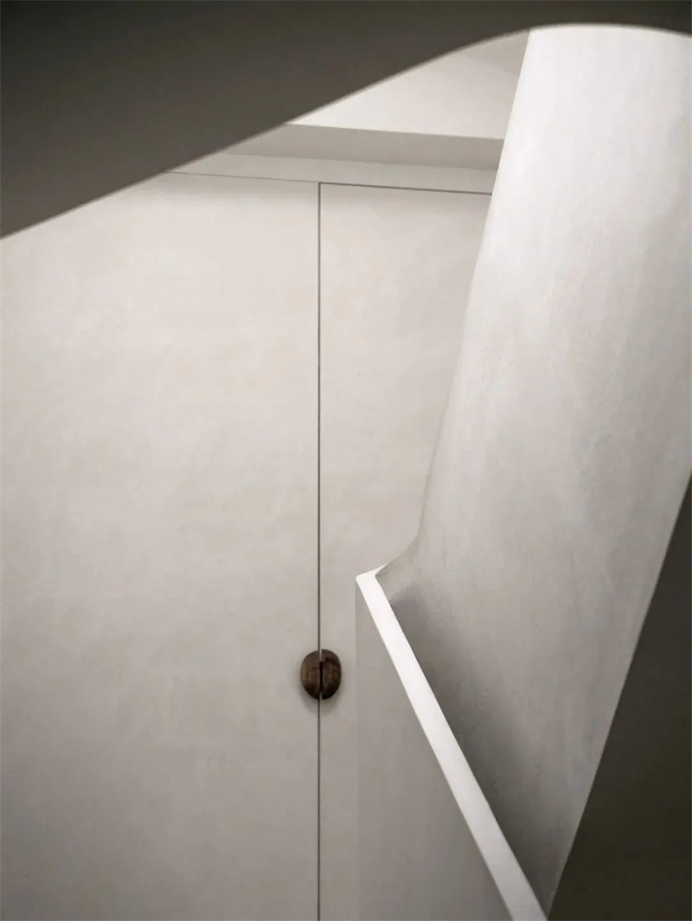
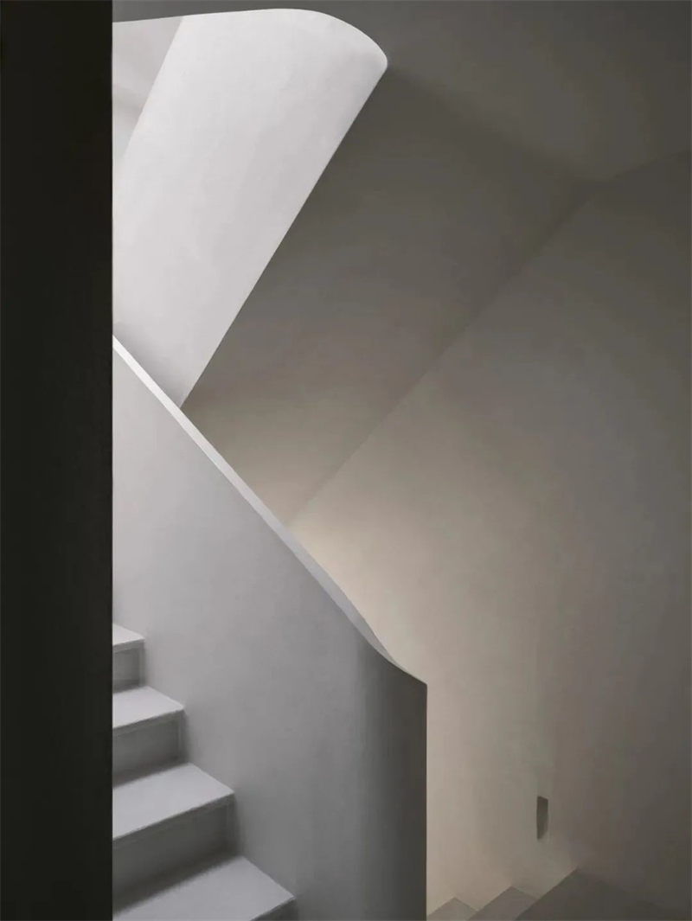
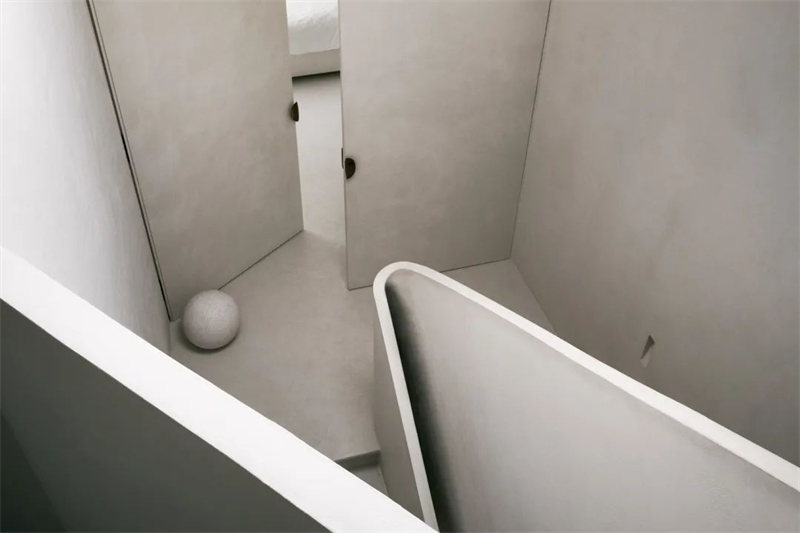
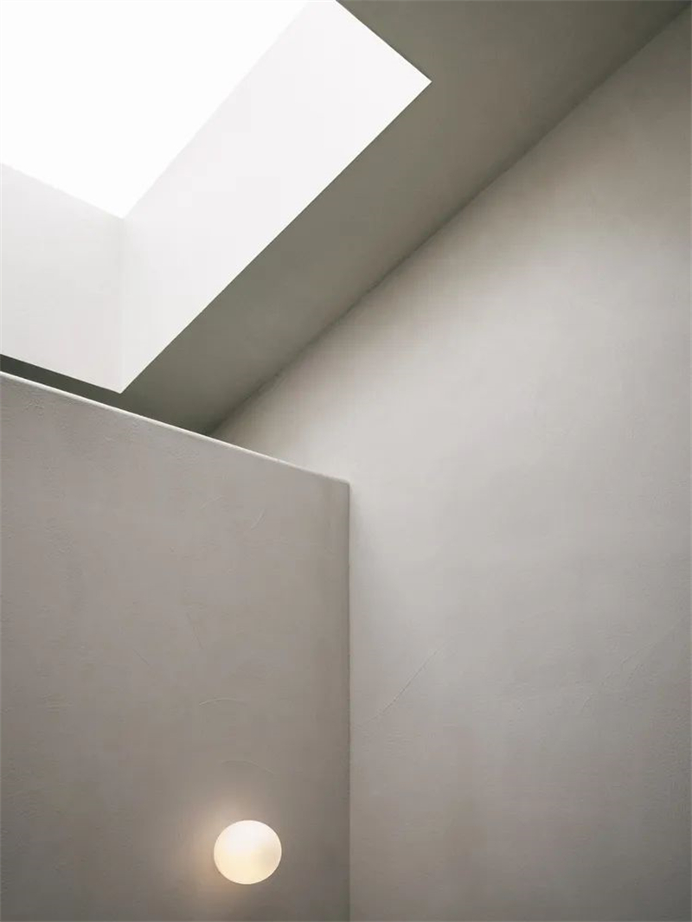
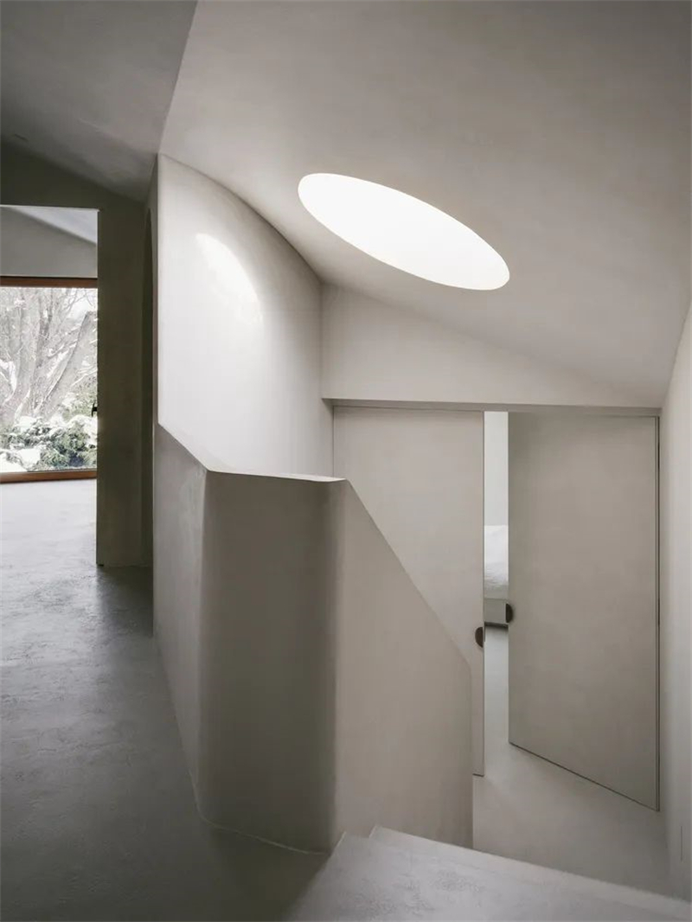
设计师巧妙地运用比例,协调统一了不同功能的空间,创造出安静优雅,舒适温暖的家。
The designer skillfully uses proportion to coordinate and unify the spaces with different functions, creating a quiet elegant, comfortable and warm home.
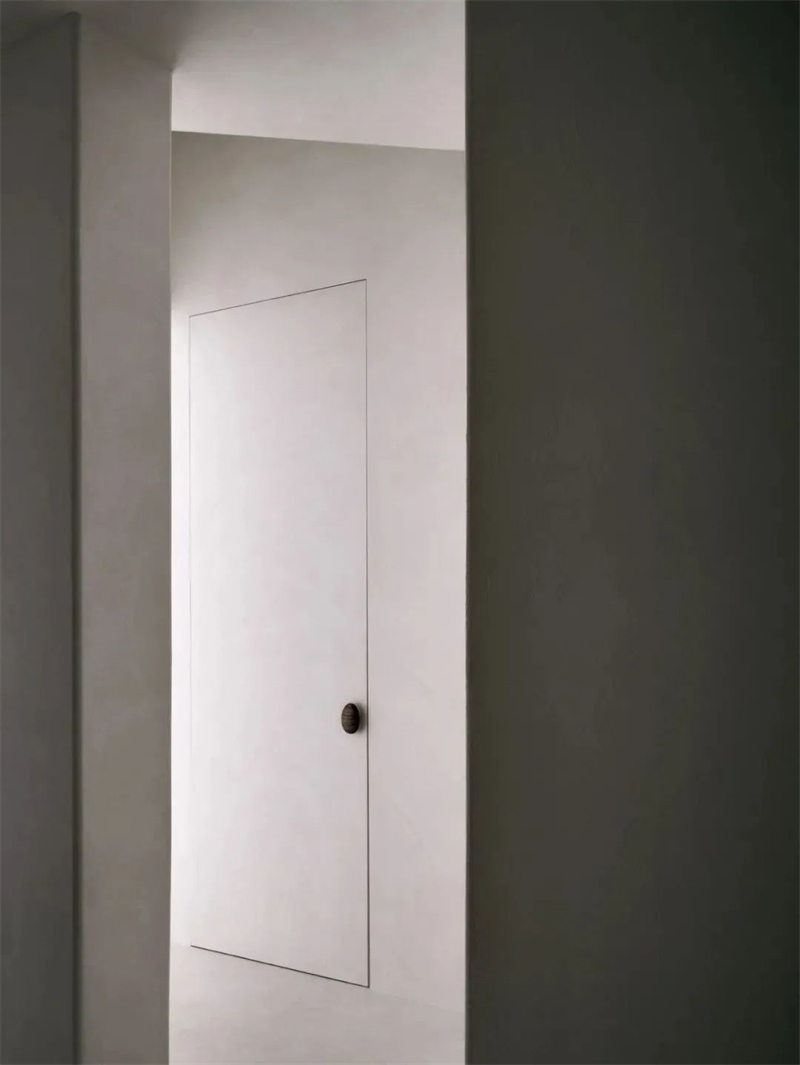
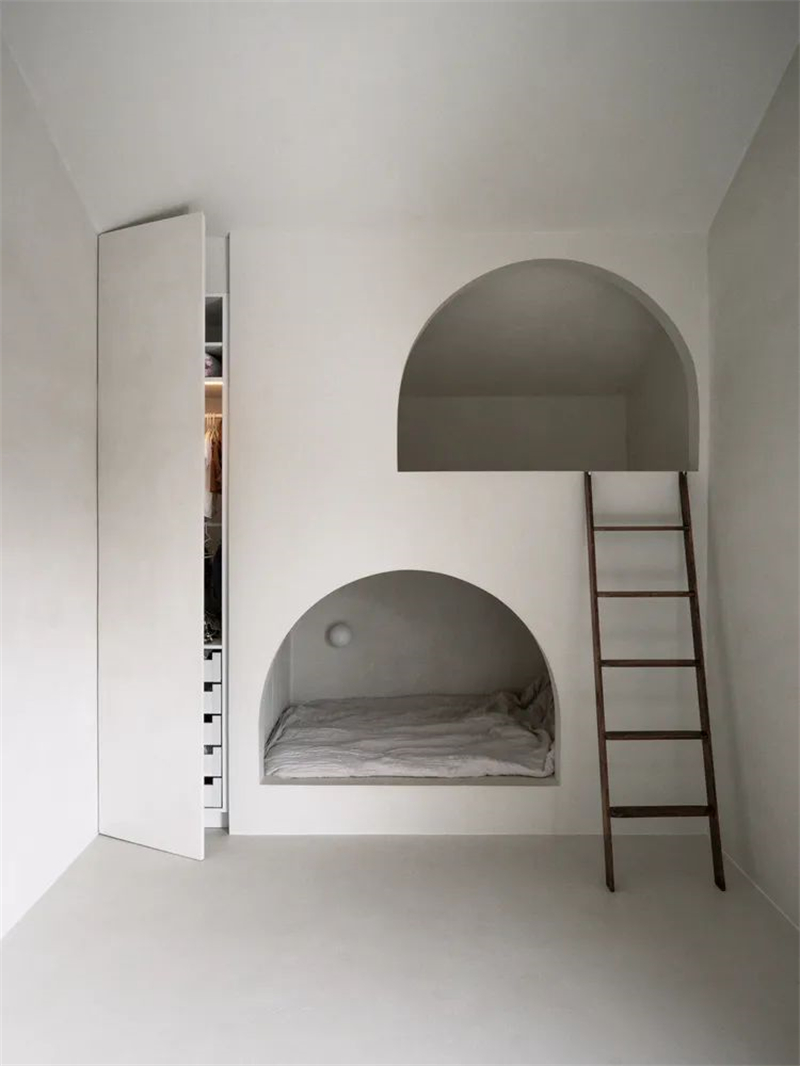
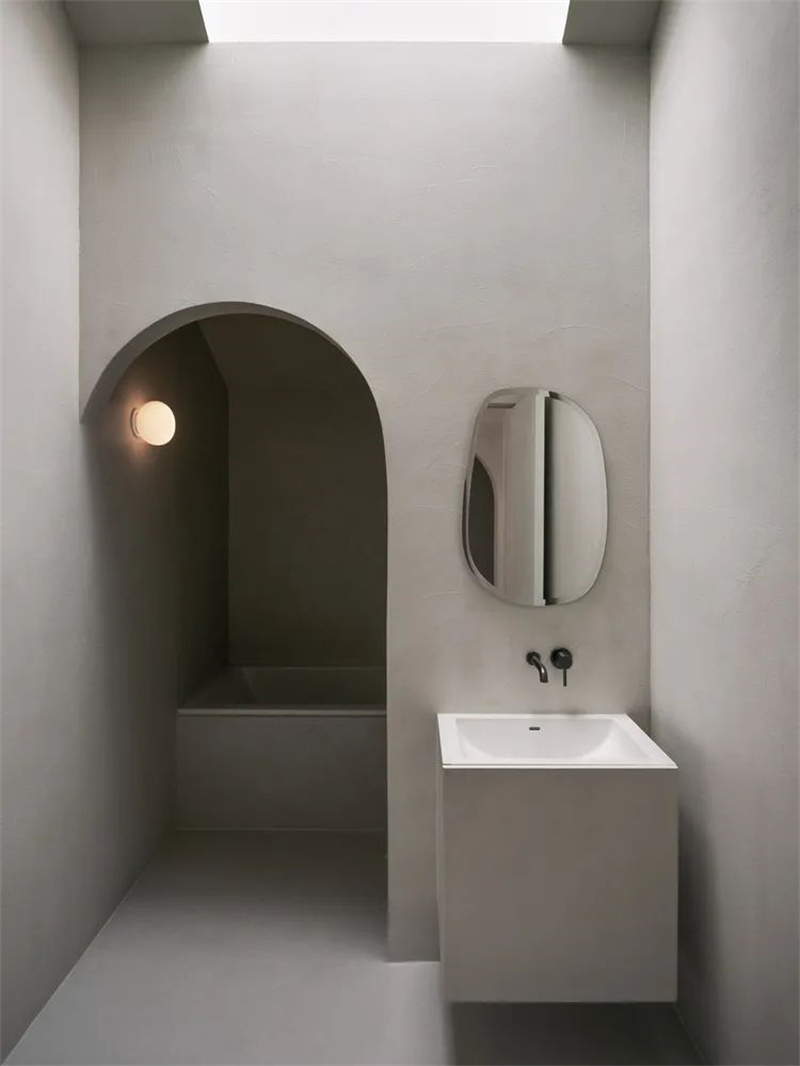
项目信息
—
建筑设计: Alain Carle Architecte
面积 : 395 m²
项目年份 : 2021
摄影师 :Felix Michaud
项目负责人 : Yann Deschesnes
项目地址: 加拿大Baie-D'Urfe


