R&E Office
公司新闻2019-11-16 10:55:55
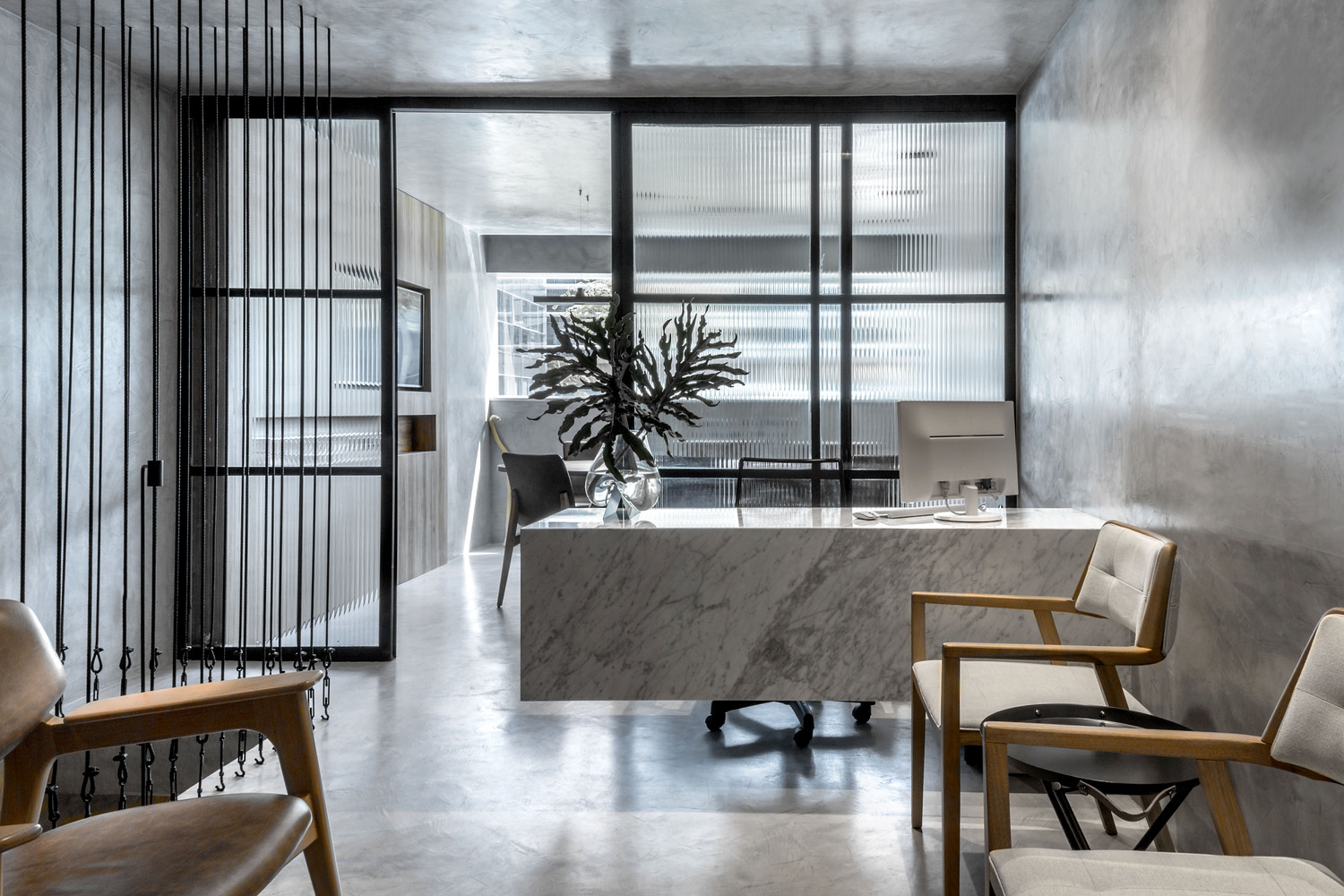
主要项目信息
项目名称:R&E Office
项目位置:巴西
项目类型:办公空间/律所
建筑面积:80㎡
完成时间:2019
室内设计:SAINZ arquitetura
摄影:Edgard Cesar
该空间的设计是为了满足公司的新需求,Rodovalho & Estrela律师事务所需要一个坚实、稳重和成熟,但又与合伙人的年轻和活力相协调的空间。
The space was designed to meet the company’s new moment, the law firm Rodovalho & Estrela needed a space that was solid, sober and mature, but in tune with the youth and energy of the partners.
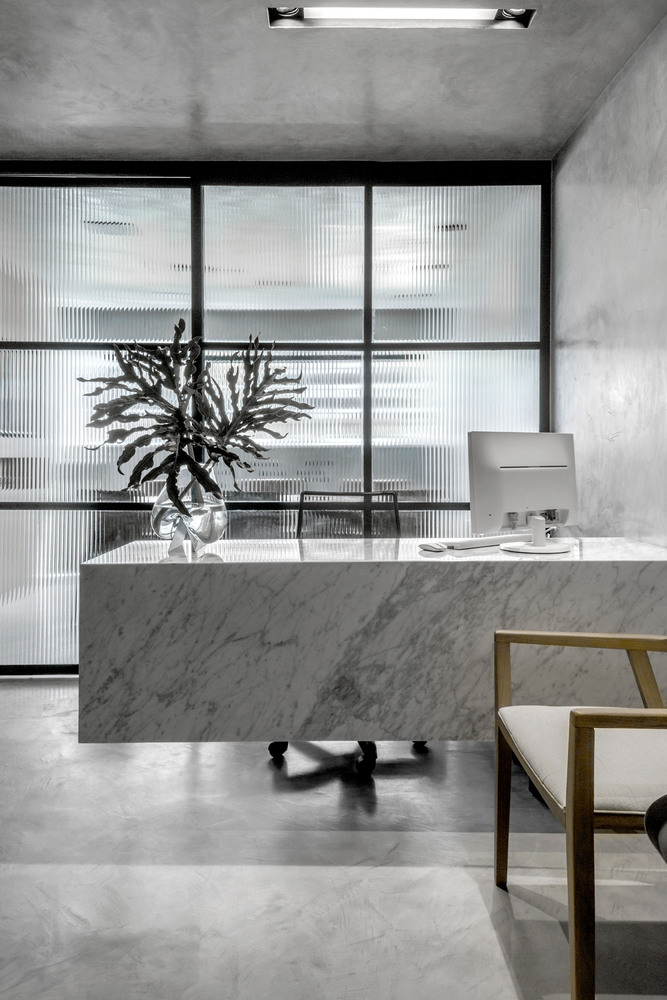
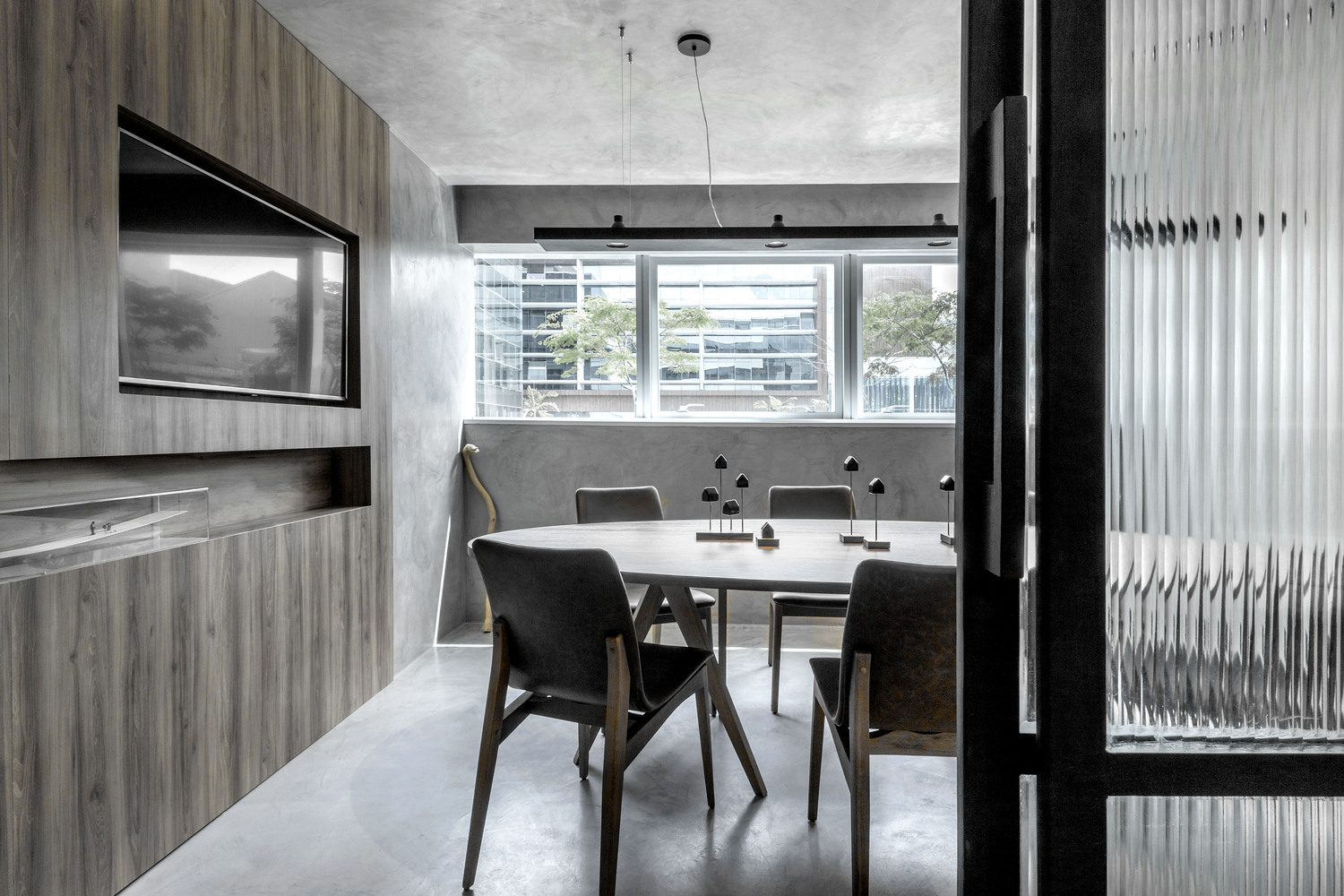
于是项目解决方案自然而然地出现了,一楼有接待和客户服务区域,入口通过一个木制的通道,隐藏了厕所的通道和支撑物。地下室是整个工作和员工区,主要合作伙伴在楼层的两端有独立的房间,中间是员工区,档案室和印刷室。其中一个合作伙伴房间可通往日光浴室,使得光线和自然通风能进入地下。
The project solutions were appearing naturally, the ground floor has the reception and customer service areas, the entrance is made through a wooden tunnel and conceals access to the toilet and support areas. On the basement floor is the entire production and staff area, the main partners have individual rooms at both ends of the floor and in the middle is the staff area, archives and print shop.One of the partner rooms has access to the solarium which allows the entrance of light and natural ventilation to the underground.

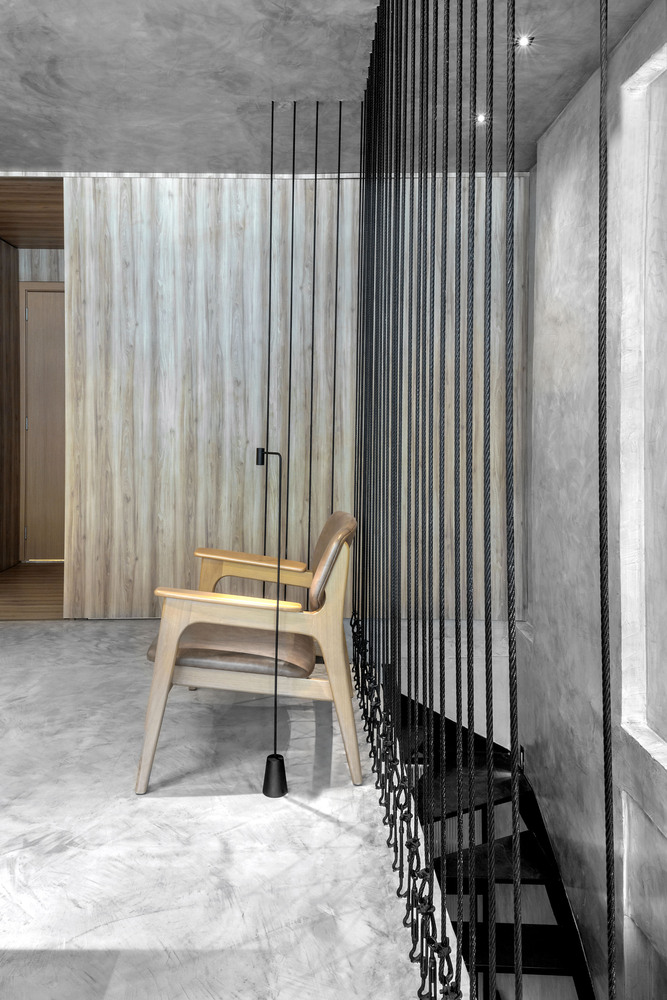
结绳悬挂,并排成帘,和整个空间完美契合。
The knots are suspended and lined up to form a curtain that fits perfectly into the space.
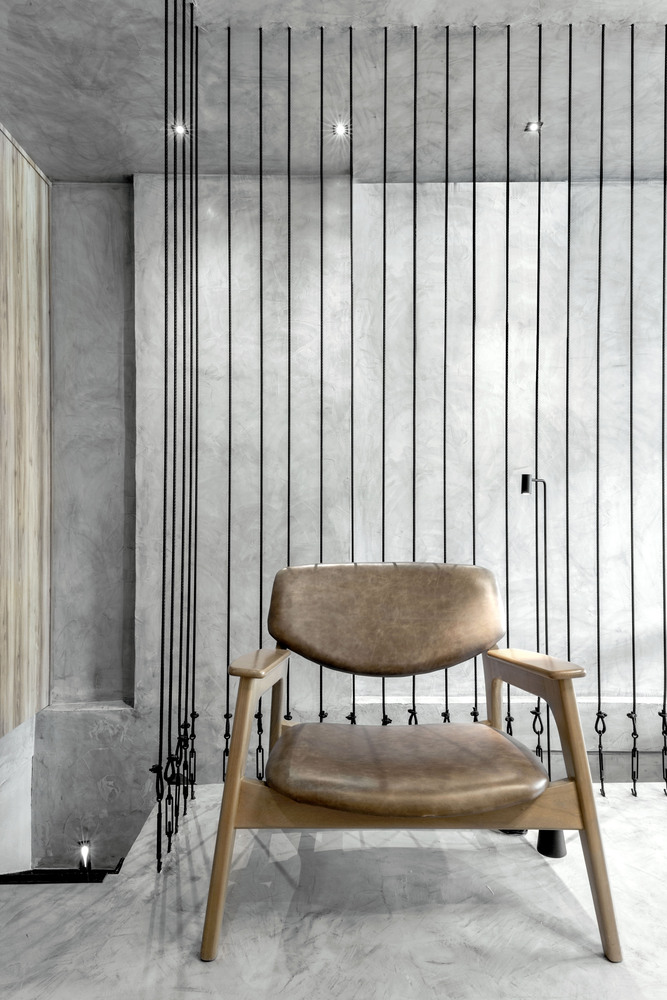
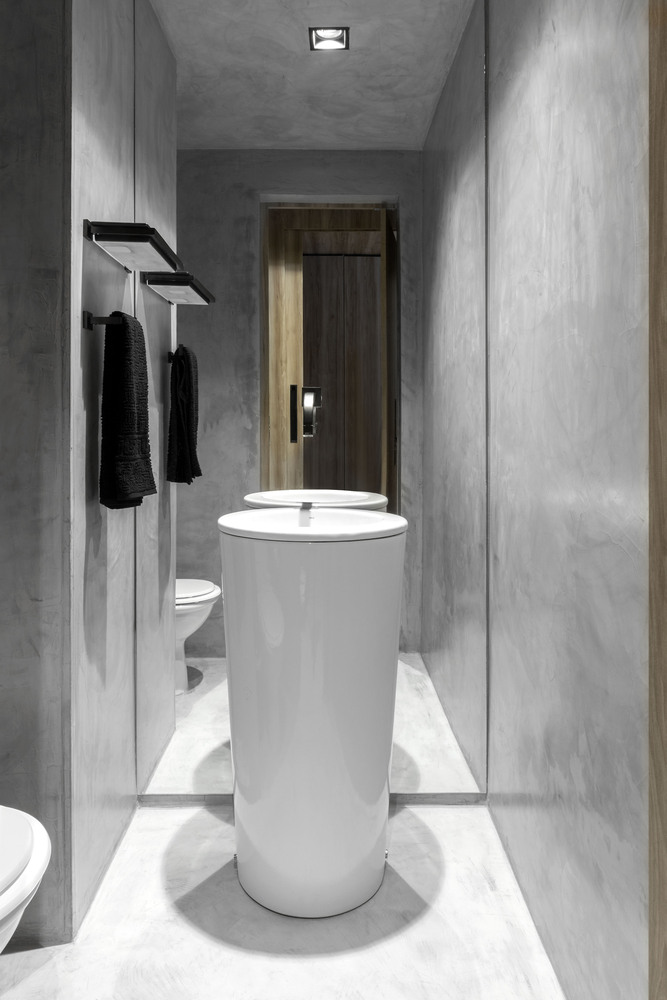


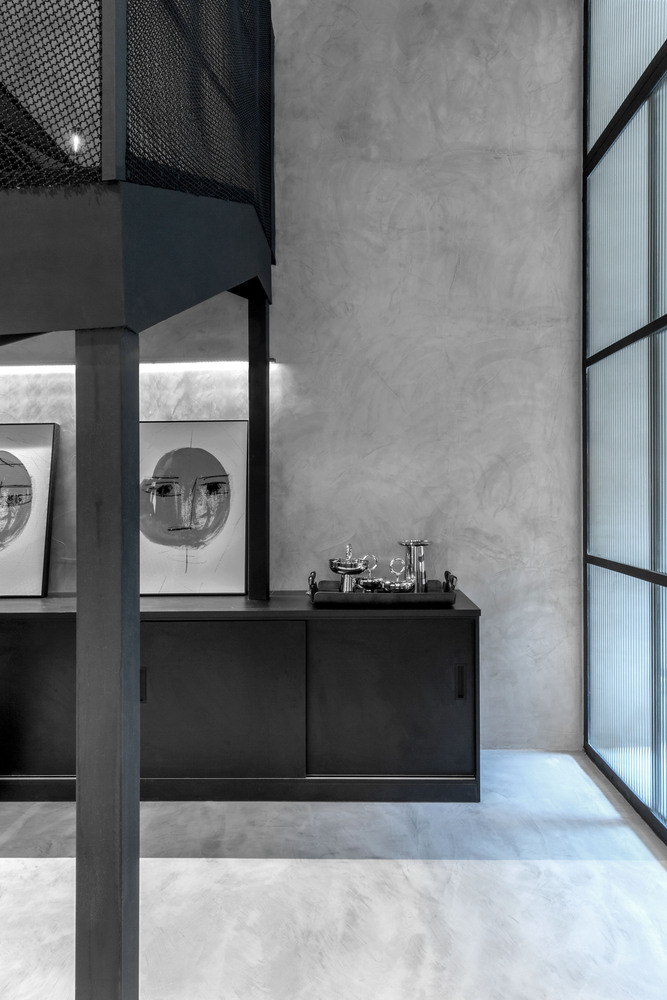

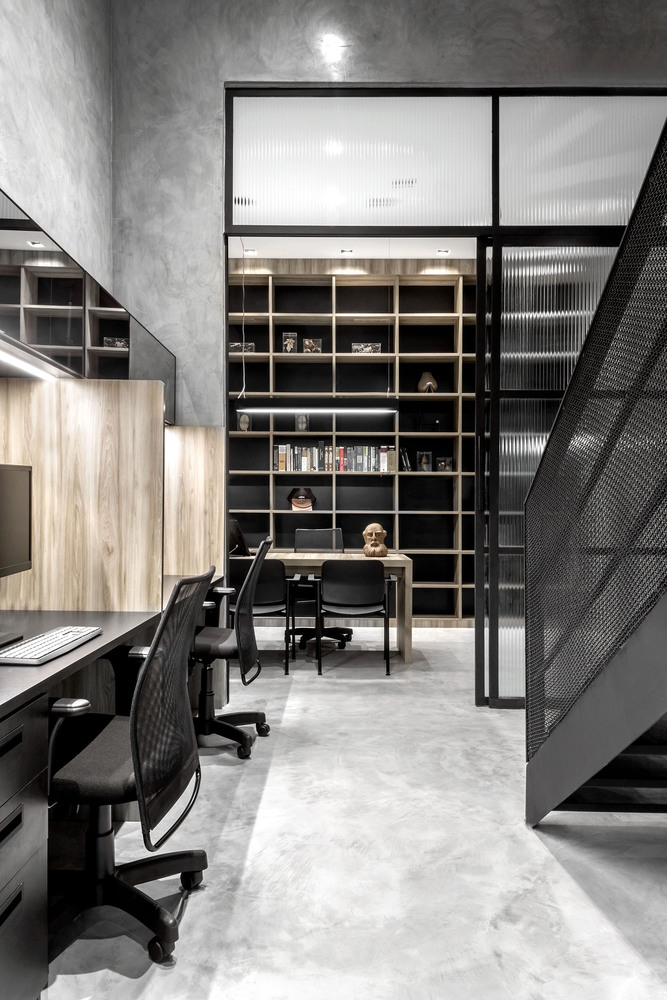

∇ 轴测图
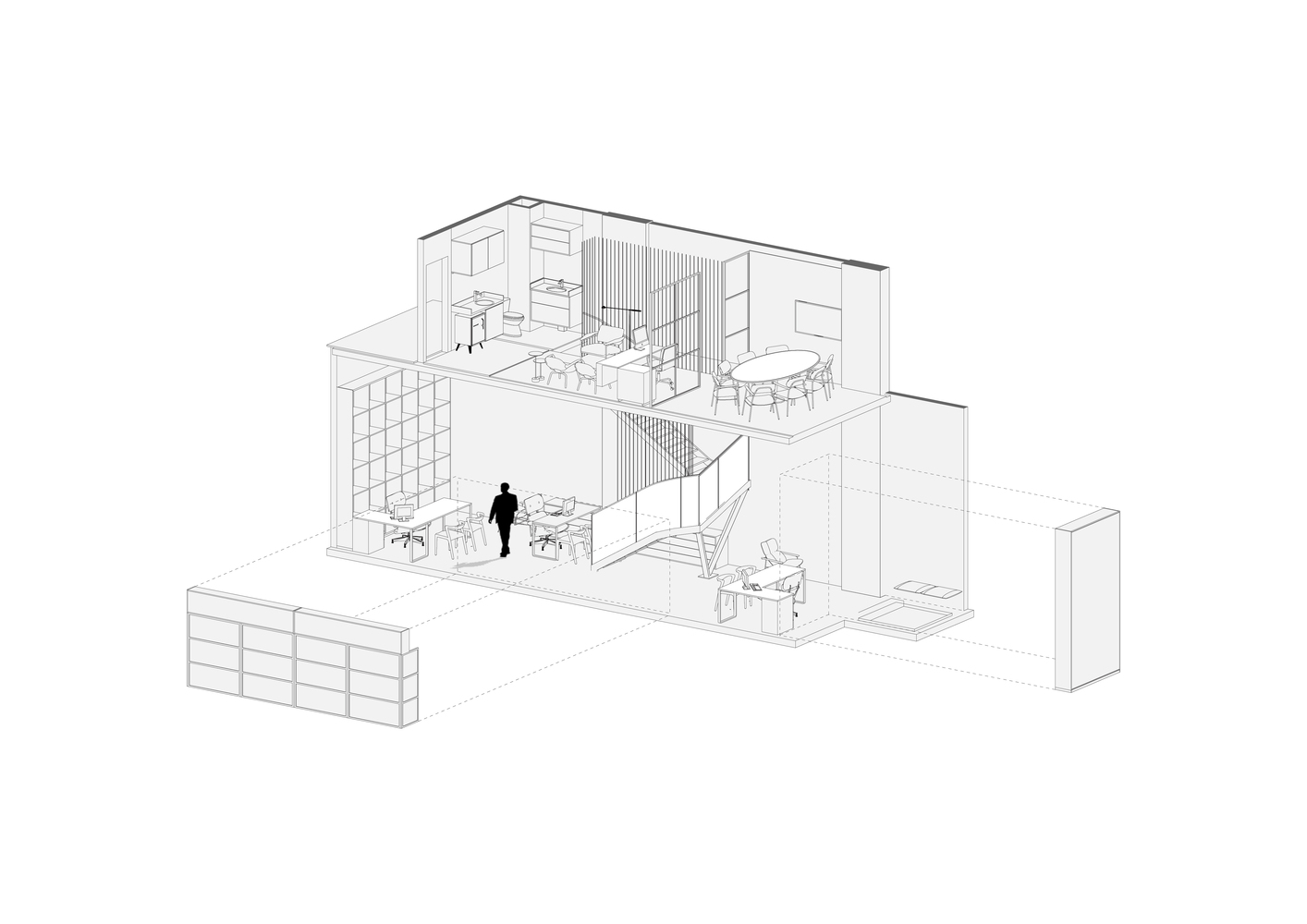
∇ 平面图
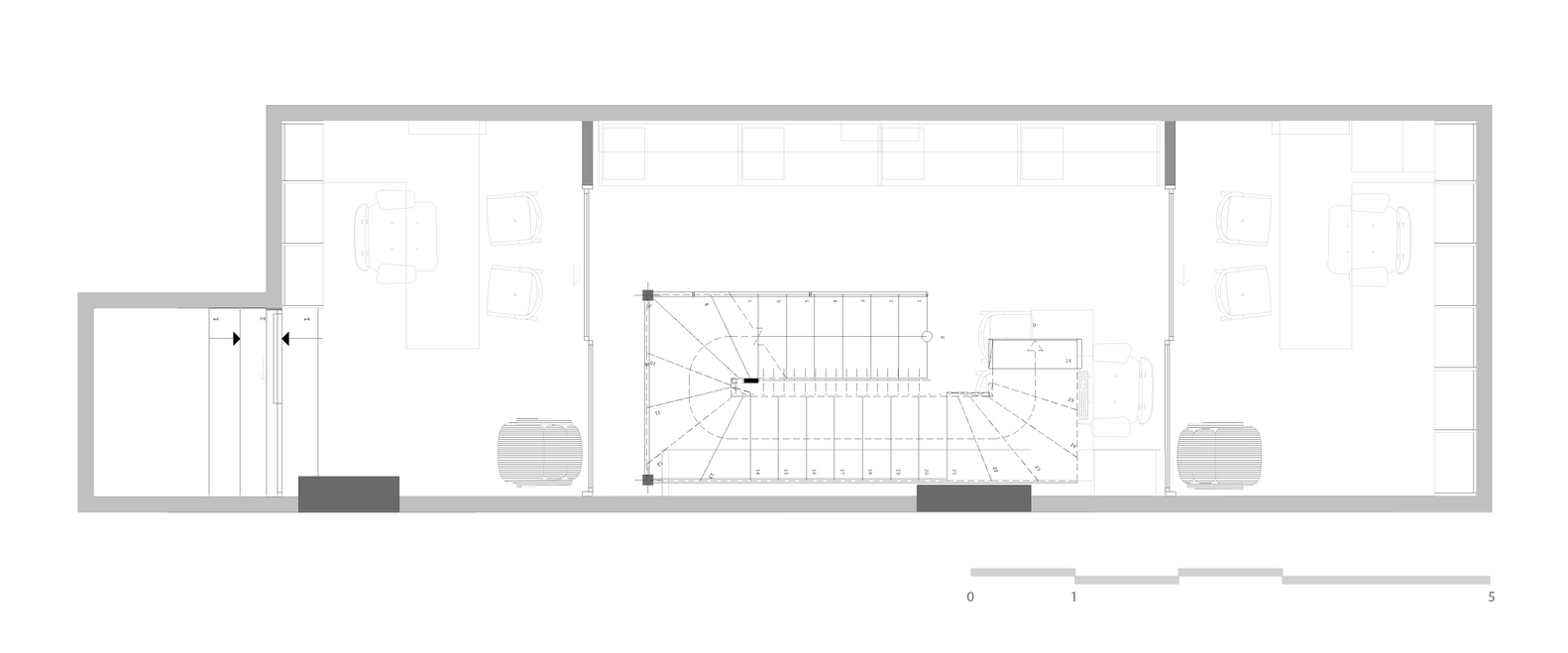
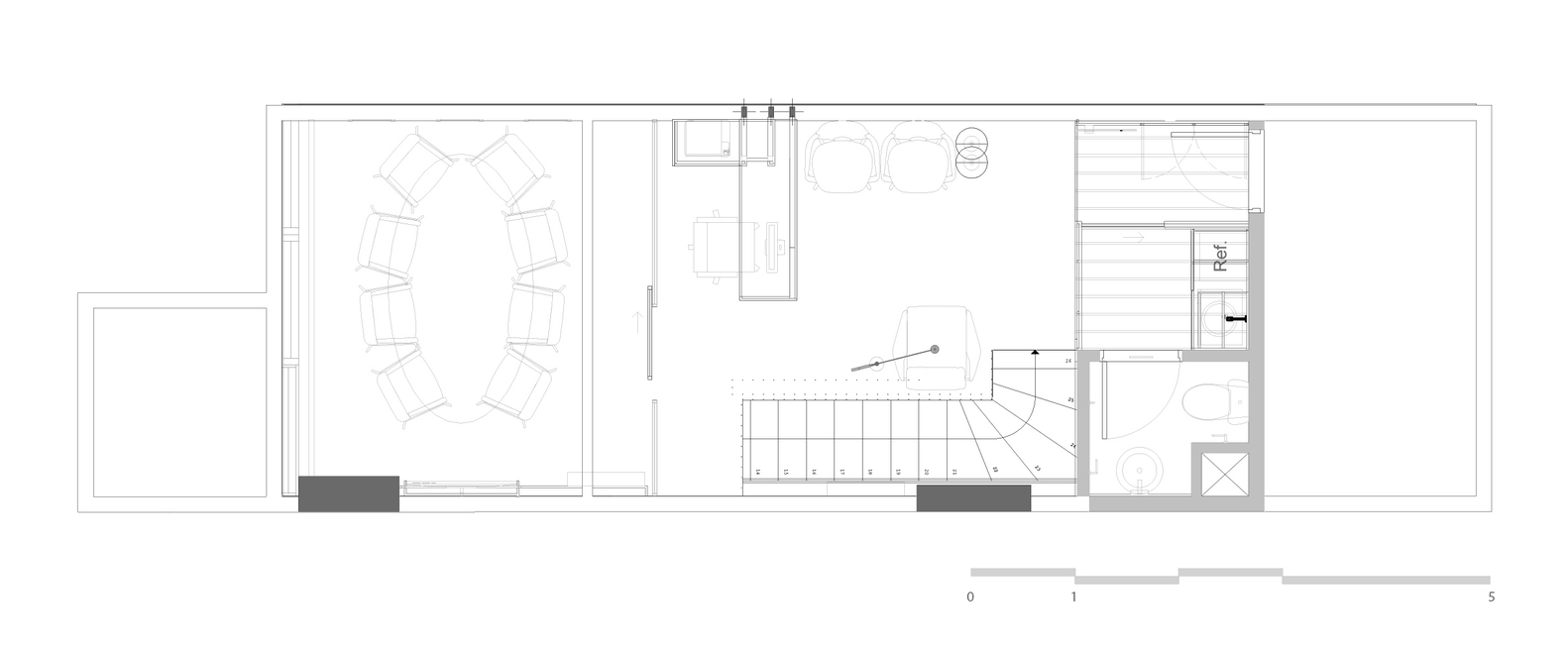
文章系网络转载,仅供学习参考,不做商业用途。如有问题,请及时联系,我们会立即更正,并表示歉意,谢谢!本站拥有对此声明的最终解释权!



